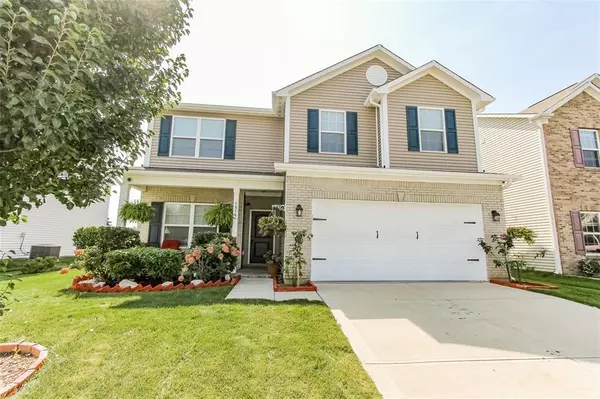$300,000
$290,000
3.4%For more information regarding the value of a property, please contact us for a free consultation.
4 Beds
3 Baths
2,142 SqFt
SOLD DATE : 12/28/2022
Key Details
Sold Price $300,000
Property Type Single Family Home
Sub Type Single Family Residence
Listing Status Sold
Purchase Type For Sale
Square Footage 2,142 sqft
Price per Sqft $140
Subdivision Pine Lake Estates
MLS Listing ID 21882692
Sold Date 12/28/22
Bedrooms 4
Full Baths 2
Half Baths 1
HOA Fees $20
Year Built 2015
Tax Year 2021
Lot Size 8,581 Sqft
Acres 0.197
Property Description
MAJOR PRICE IMPROVEMENT!!! Welcome home to this spacious Franklin Township Home!! Updated flooring, paint and fixtures will ease your mind the minute you step through the front door. A front living room can serve multiple purposes and possibly be an office, playroom or quiet reading room. Stay warm in the Family Room that opens up to the kitchen which will delight your guest as your entertaining. On the second floor, you'll have more living space with an open loft, secluded Master Bedroom and 3 additional bedrooms. Outside, you'll enjoy open air atmosphere while relaxing on the spacious patio. Only thing left is you and your family to make this home yours! Schedule a showing today, you'll be pleased to call this YOUR HOME!!!
Location
State IN
County Marion
Rooms
Kitchen Center Island, Kitchen Updated, Pantry
Interior
Interior Features Attic Access, Raised Ceiling(s), Walk-in Closet(s), Screens Complete, Windows Vinyl
Cooling Central Air
Fireplaces Number 1
Fireplaces Type Family Room, Insert, Gas Starter
Equipment Security Alarm Paid, Smoke Detector, Programmable Thermostat
Fireplace Y
Appliance Dishwasher, Disposal, Gas Oven, Refrigerator, MicroHood
Exterior
Exterior Feature Driveway Concrete
Garage Attached
Garage Spaces 2.0
Building
Lot Description Curbs, Sidewalks, Street Lights, Rural In Subdivision, Trees Small
Story Two
Foundation Slab
Sewer Sewer Connected
Water Public
Architectural Style TraditonalAmerican
Structure Type Vinyl With Brick
New Construction false
Others
HOA Fee Include Maintenance, Management, Snow Removal
Ownership MandatoryFee
Read Less Info
Want to know what your home might be worth? Contact us for a FREE valuation!

Our team is ready to help you sell your home for the highest possible price ASAP

© 2024 Listings courtesy of MIBOR as distributed by MLS GRID. All Rights Reserved.







