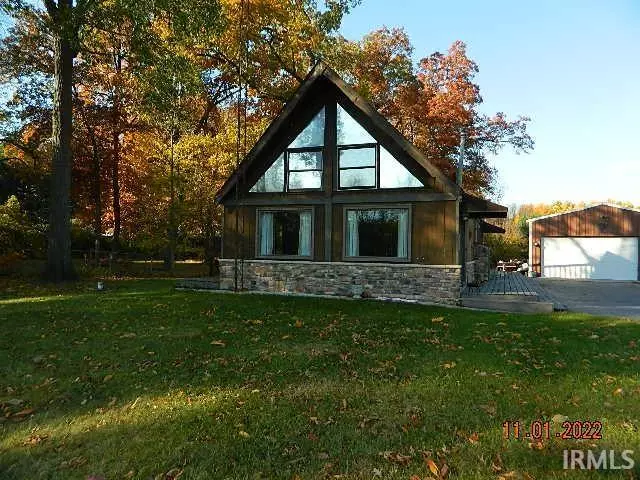$190,000
$200,000
5.0%For more information regarding the value of a property, please contact us for a free consultation.
2 Beds
3 Baths
2,176 SqFt
SOLD DATE : 12/28/2022
Key Details
Sold Price $190,000
Property Type Single Family Home
Sub Type Site-Built Home
Listing Status Sold
Purchase Type For Sale
Square Footage 2,176 sqft
Subdivision None
MLS Listing ID 202244031
Sold Date 12/28/22
Style One and Half Story
Bedrooms 2
Full Baths 2
Half Baths 1
Abv Grd Liv Area 1,384
Total Fin. Sqft 2176
Year Built 1977
Annual Tax Amount $1,821
Tax Year 2023
Lot Size 4.550 Acres
Property Description
A beautiful country setting close to town, including 4.5 acres, wooded back half of the property, and a stocked pond. A path leading to the back of the property lines the western side. The large heated pole barn and shed have plenty of room for your vehicles, lawn equipment, and all the toys. The house includes a wrap around porch and multiple fire pits for cozy fires. The home has 2 large picture windows looking out at the corn/bean fields across the street. The main floor includes an eat in kitchen, bed and bath suite, guest bath, and large living area. The upstairs includes a bed and half bath, with a balcony off the upstairs bedroom overlooking the pond. The loft makes an amazing office view. The finished basement has a ton of storage, large laundry room, living area, and extra room for crafts, toys, or whatever you need it for. You need to see this property, it is beautiful in any season!
Location
State IN
Area Kosciusko County
Direction South Packerton Road, to 250 S, south to the property
Rooms
Basement Partially Finished
Kitchen Main, 20 x 11
Ensuite Laundry Lower
Interior
Laundry Location Lower
Heating Forced Air, Gas
Cooling Central Air
Flooring Carpet
Fireplaces Type None
Laundry Lower
Exterior
Garage Detached
Garage Spaces 2.0
Fence None
Amenities Available Built-in Desk, Ceiling-9+, Ceilings-Beamed, Ceilings-Vaulted, Deck Open, Eat-In Kitchen, Firepit, Garage Door Opener, Range/Oven Hook Up Gas, Stand Up Shower, Main Level Bedroom Suite
Waterfront No
Roof Type Shingle
Building
Lot Description Rolling
Story 1.5
Foundation Partially Finished
Sewer Septic
Water Well
Architectural Style A-Frame
Structure Type Wood
New Construction No
Schools
Elementary Schools Jefferson
Middle Schools Lakeview
High Schools Warsaw
School District Warsaw Community
Others
Financing Cash,Conventional
Read Less Info
Want to know what your home might be worth? Contact us for a FREE valuation!

Our team is ready to help you sell your home for the highest possible price ASAP

IDX information provided by the Indiana Regional MLS
Bought with Savannah Beer • Snyder Strategy Realty, Inc.







