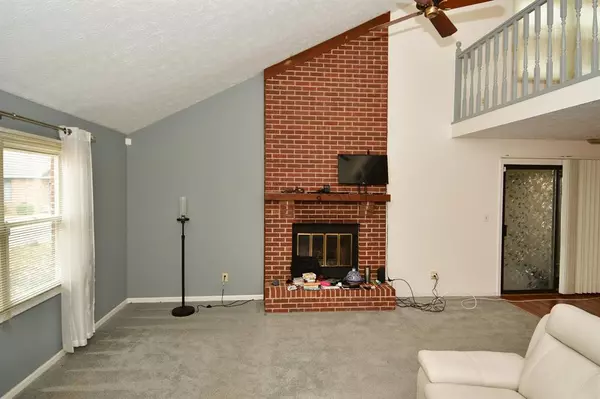$195,000
$210,000
7.1%For more information regarding the value of a property, please contact us for a free consultation.
2 Beds
3 Baths
2,088 SqFt
SOLD DATE : 12/27/2022
Key Details
Sold Price $195,000
Property Type Condo
Sub Type Condominium
Listing Status Sold
Purchase Type For Sale
Square Footage 2,088 sqft
Price per Sqft $93
Subdivision Castleton Farms
MLS Listing ID 21885319
Sold Date 12/27/22
Bedrooms 2
Full Baths 2
Half Baths 1
HOA Fees $274/mo
Year Built 1984
Tax Year 2022
Lot Size 1,306 Sqft
Acres 0.03
Property Description
Motivated seller of a Rare find in Castleton Farms! Downstairs, you'll be greeted by a sunken, spacious 2 story family room with a brick gas fireplace. Additionally, enjoy an open dining area, kitchen with ample counter & cabinet space, and half bath. Located just off the dining area, there is a cozy sun room that offers numerous possibilities! Upstairs, there is a nicely sized bedroom and full hall bath, plus a loft that overlooks the family room that could be easily converted to a 3rd BR for additional value. The primary suite features a full bath and walk in closet. This neighborhood hosts an abundance of amenities including a pool, clubhouse, walking paths, and more!
Location
State IN
County Marion
Rooms
Kitchen Kitchen Galley
Interior
Interior Features Attic Access, Vaulted Ceiling(s), Walk-in Closet(s)
Heating Forced Air
Cooling Central Air
Fireplaces Number 1
Fireplaces Type Gas Log, Great Room
Equipment Smoke Detector
Fireplace Y
Appliance Dishwasher, Dryer, Disposal, Electric Oven, Refrigerator, Washer, MicroHood
Exterior
Exterior Feature Driveway Concrete, Pool Community
Garage Attached
Garage Spaces 2.0
Building
Lot Description Corner, Tree Mature
Story Two
Foundation Slab
Sewer Sewer Connected
Water Public
Architectural Style TraditonalAmerican
Structure Type Vinyl With Brick
New Construction false
Others
HOA Fee Include Clubhouse, Insurance, Lawncare, Maintenance Grounds, Pool, Snow Removal, Trash, Walking Trails
Ownership MandatoryFee
Read Less Info
Want to know what your home might be worth? Contact us for a FREE valuation!

Our team is ready to help you sell your home for the highest possible price ASAP

© 2024 Listings courtesy of MIBOR as distributed by MLS GRID. All Rights Reserved.







