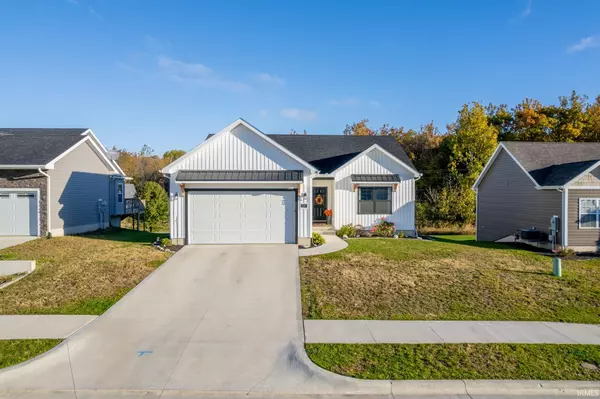$275,000
$300,000
8.3%For more information regarding the value of a property, please contact us for a free consultation.
4 Beds
3 Baths
2,212 SqFt
SOLD DATE : 12/16/2022
Key Details
Sold Price $275,000
Property Type Single Family Home
Sub Type Site-Built Home
Listing Status Sold
Purchase Type For Sale
Square Footage 2,212 sqft
Subdivision Harrison Ridge
MLS Listing ID 202243264
Sold Date 12/16/22
Style One Story
Bedrooms 4
Full Baths 3
Abv Grd Liv Area 1,214
Total Fin. Sqft 2212
Year Built 2020
Annual Tax Amount $2,531
Tax Year 2022
Lot Size 8,276 Sqft
Property Description
Welcome home to this 4 bedroom, 3 bath home sitting on a fully finished basement in Harrison Ridge. This home offers open concept living with vaulted ceilings, easy luxury vinyl plank flooring and freshly painted walls. The kitchen offers a solid surface countertop, a large island with barstool seating and all appliances included. The laundry/mudroom is conveniently located off the 2 car garage with a built-in bench and storage system. The owner's suite is complete with a private bath and walk-in closet. You will love the gorgeous tiled walk-in shower and flooring. The lower level is completely finished and offers the 4th bedroom, full bath and large family room. Tall ceilings and lots of natural daylight! This home is 2 years old and totally move in ready! Home Details: large back deck with steps, water softener included, modern light fixtures, ceiling fans.
Location
State IN
Area Kosciusko County
Direction From Husky Trail turn into Harrison Ridge Neighborhood, follow Pine Cone to home.
Rooms
Family Room 22 x 18
Basement Daylight, Finished, Full Basement
Dining Room 9 x 10
Kitchen Main, 10 x 10
Ensuite Laundry Main
Interior
Laundry Location Main
Heating Gas, Forced Air
Cooling Central Air
Flooring Carpet, Tile, Vinyl
Fireplaces Type None
Appliance Dishwasher, Microwave, Refrigerator, Oven-Gas, Range-Gas, Sump Pump, Water Heater Gas, Water Softener-Owned, Window Treatment-Blinds
Laundry Main, 5 x 7
Exterior
Exterior Feature None
Garage Attached
Garage Spaces 2.0
Fence None
Amenities Available Ceiling-9+, Ceiling Fan(s), Ceilings-Vaulted, Closet(s) Walk-in, Countertops-Solid Surf, Deck Open, Dryer Hook Up Electric, Eat-In Kitchen, Foyer Entry, Garage Door Opener, Kitchen Island, Landscaped, Open Floor Plan, Pocket Doors, Porch Covered, Stand Up Shower, Tub/Shower Combination, Main Level Bedroom Suite, Main Floor Laundry, Sump Pump, Washer Hook-Up
Waterfront No
Roof Type Asphalt,Shingle
Building
Lot Description Slope, 0-2.9999
Story 1
Foundation Daylight, Finished, Full Basement
Sewer City
Water City
Architectural Style Ranch
Structure Type Stone,Vinyl
New Construction No
Schools
Elementary Schools Harrison
Middle Schools Lakeview
High Schools Warsaw
School District Warsaw Community
Others
Financing Cash,Conventional,FHA,Other,USDA,VA
Read Less Info
Want to know what your home might be worth? Contact us for a FREE valuation!

Our team is ready to help you sell your home for the highest possible price ASAP

IDX information provided by the Indiana Regional MLS
Bought with Larry Dietl • CRESSY & EVERETT REAL ESTATE







