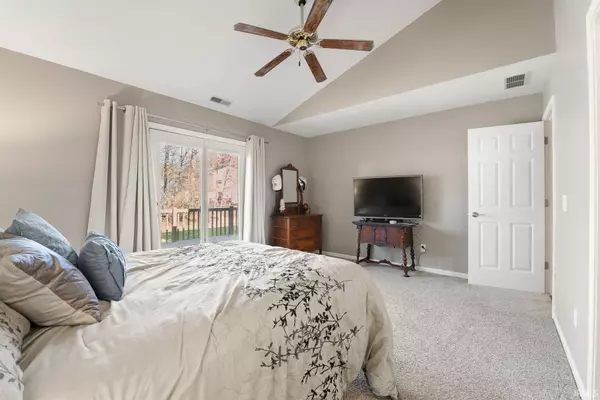$285,000
$289,900
1.7%For more information regarding the value of a property, please contact us for a free consultation.
3 Beds
3 Baths
1,980 SqFt
SOLD DATE : 12/14/2022
Key Details
Sold Price $285,000
Property Type Single Family Home
Sub Type Site-Built Home
Listing Status Sold
Purchase Type For Sale
Square Footage 1,980 sqft
Subdivision Whispering Meadows
MLS Listing ID 202245574
Sold Date 12/14/22
Style One and Half Story
Bedrooms 3
Full Baths 2
Half Baths 1
HOA Fees $12/ann
Abv Grd Liv Area 1,980
Total Fin. Sqft 1980
Year Built 1995
Annual Tax Amount $2,208
Tax Year 2022
Lot Size 8,712 Sqft
Property Description
*Absolutely stunning 3 Bedroom & 2 1/2 Bath PLUS an oversized Loft on a beautiful lot in Homestead Schools! *Totally remodeled top to bottom with a newer 30 year dimensional shingle roof, granite countertops, ceramic backsplash, all new carpet & vinyl plank, all three bathrooms updated and a fresh coat of paint throughout! *Massive Great Room with cathedral ceilings and a cozy wood burning fireplace with tons of natural daylight to fill the space. *Gorgeous kitchen has a center island, luxury vinyl plank floors & a pantry closet plus all the Stainless Steel appliances remain! *Oversized Master on the main level has an attached full bath with a garden tub, dual vanities, nice walk-in closet, and French doors that open to the back deck! *Both Bedrooms upstairs have large closets & share a full bath. *The generous sized Loft overlooks both the Foyer & Great Room and provides an extra entertaining/office space. *Extra woodwork, six panel doors, bay window in the Nook plus the beautiful backyard & landscaping rounds out the perfect package! *Close to schools, shopping, and trails! *You won't want to miss out on this one, come see it today!
Location
State IN
Area Allen County
Direction Illinois Rd. to Whispering Meadows
Rooms
Basement Slab
Dining Room 10 x 10
Kitchen Main, 13 x 10
Ensuite Laundry Main
Interior
Laundry Location Main
Heating Gas, Forced Air
Cooling Central Air
Flooring Carpet, Vinyl
Fireplaces Number 1
Fireplaces Type Living/Great Rm, Wood Burning
Appliance Dishwasher, Microwave, Refrigerator, Washer, Window Treatments, Dryer-Electric, Oven-Electric, Range-Electric, Water Heater Gas
Laundry Main, 6 x 6
Exterior
Exterior Feature Sidewalks
Garage Attached
Garage Spaces 2.0
Fence None
Amenities Available 1st Bdrm En Suite, Balcony, Ceiling-Cathedral, Ceiling Fan(s), Closet(s) Walk-in, Countertops-Solid Surf, Deck Open, Detector-Smoke, Disposal, Dryer Hook Up Electric, Eat-In Kitchen, Foyer Entry, Garage Door Opener, Garden Tub, Kitchen Island, Landscaped, Near Walking Trail, Open Floor Plan, Patio Open, Range/Oven Hook Up Elec, Six Panel Doors, Split Br Floor Plan, Twin Sink Vanity, Stand Up Shower, Tub and Separate Shower, Tub/Shower Combination, Main Level Bedroom Suite, Formal Dining Room, Great Room, Main Floor Laundry, Custom Cabinetry
Waterfront No
Roof Type Dimensional Shingles
Building
Lot Description Level
Story 1.5
Foundation Slab
Sewer City
Water City
Architectural Style Traditional
Structure Type Aluminum,Brick
New Construction No
Schools
Elementary Schools Whispering Meadows
Middle Schools Woodside
High Schools Homestead
School District Msd Of Southwest Allen Cnty
Others
Financing Cash,Conventional,FHA,VA
Read Less Info
Want to know what your home might be worth? Contact us for a FREE valuation!

Our team is ready to help you sell your home for the highest possible price ASAP

IDX information provided by the Indiana Regional MLS
Bought with Mary Sherer • ReMax Crossroads







