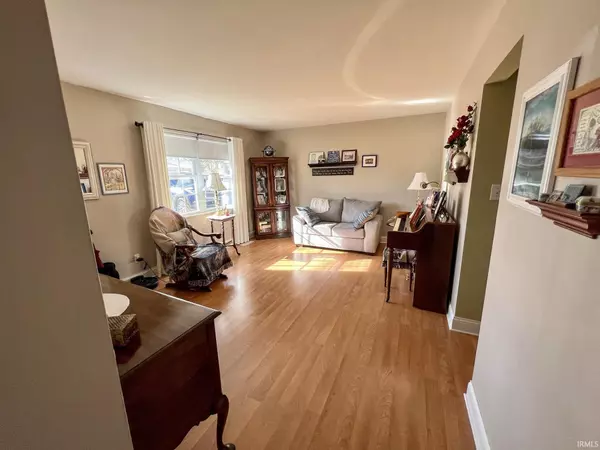$139,900
$139,900
For more information regarding the value of a property, please contact us for a free consultation.
3 Beds
1 Bath
1,384 SqFt
SOLD DATE : 12/14/2022
Key Details
Sold Price $139,900
Property Type Single Family Home
Sub Type Site-Built Home
Listing Status Sold
Purchase Type For Sale
Square Footage 1,384 sqft
Subdivision Country Club Hills
MLS Listing ID 202246754
Sold Date 12/14/22
Style One Story
Bedrooms 3
Full Baths 1
Abv Grd Liv Area 1,384
Total Fin. Sqft 1384
Year Built 1965
Annual Tax Amount $900
Tax Year 2022
Lot Size 7,579 Sqft
Property Description
First time on the market! Unique opportunity to own a meticulously cared for, one-owner home. This home has been loved and upkept over the years and features updated flooring, bathroom, kitchen and all new mechanics. The mechanics have all been updated over the past 2 years; Roof (2021), Furnace (2021), and A/C (2022). New gas stove (2022) and washer (2022). ALL appliances stay. Large 4x8.5 walk in pantry. Eat-in kitchen has granite countertops and plenty of room for a table or island addition. Family room opens up into the fenced in backyard, with a nice wooden deck and storage shed. Nothing to do but just move in!
Location
State IN
Area Howard County
Direction W Boulevard to Tam-o-Shanter. South on Tam-o-Shanter, west on Cherry Hill to home on the north side.
Rooms
Family Room 15 x 20
Basement Slab
Kitchen Main, 15 x 17
Ensuite Laundry Main
Interior
Laundry Location Main
Heating Gas, Forced Air
Cooling Central Air
Flooring Carpet, Vinyl
Fireplaces Number 1
Fireplaces Type Wood Burning, One
Appliance Dishwasher, Microwave, Refrigerator, Washer, Window Treatments, Dryer-Electric, Range-Gas, Water Heater Gas, Window Treatment-Blinds
Laundry Main, 4 x 6
Exterior
Garage Attached
Garage Spaces 1.0
Fence Partial, Privacy
Amenities Available Attic Pull Down Stairs, Cable Available, Detector-Smoke, Eat-In Kitchen, Garage Door Opener, Open Floor Plan, Pantry-Walk In, Tub/Shower Combination, Main Floor Laundry
Waterfront No
Roof Type Asphalt
Building
Lot Description Level
Story 1
Foundation Slab
Sewer City
Water City
Architectural Style Ranch
Structure Type Wood,Masonite
New Construction No
Schools
Elementary Schools Boulevard
Middle Schools Maple Crest
High Schools Kokomo
School District Kokomo-Center Township Cons. S.D.
Others
Financing Cash,Conventional,FHA,VA
Read Less Info
Want to know what your home might be worth? Contact us for a FREE valuation!

Our team is ready to help you sell your home for the highest possible price ASAP

IDX information provided by the Indiana Regional MLS
Bought with Paul Wyman • The Wyman Group







