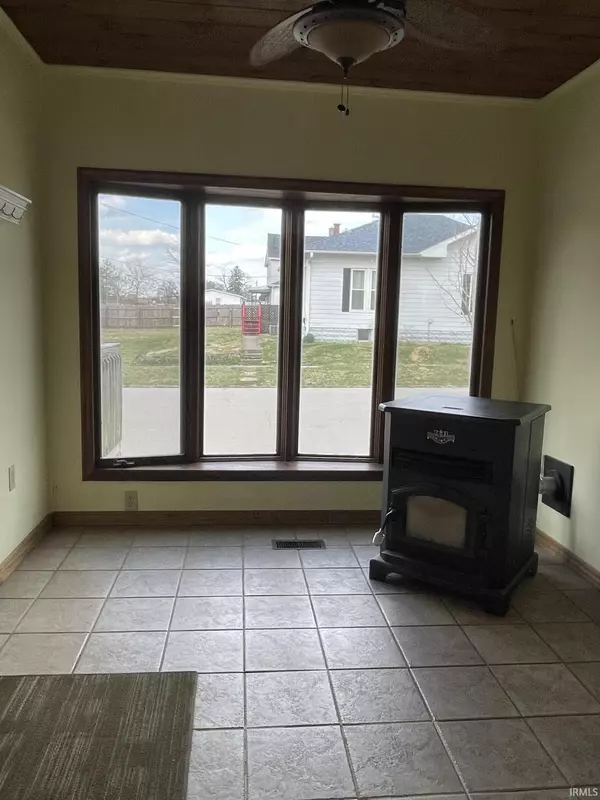$185,000
$185,000
For more information regarding the value of a property, please contact us for a free consultation.
3 Beds
2 Baths
2,752 SqFt
SOLD DATE : 12/12/2022
Key Details
Sold Price $185,000
Property Type Single Family Home
Sub Type Site-Built Home
Listing Status Sold
Purchase Type For Sale
Square Footage 2,752 sqft
Subdivision None
MLS Listing ID 202208896
Sold Date 12/12/22
Style Multi-Story (3+)
Bedrooms 3
Full Baths 2
Abv Grd Liv Area 2,752
Total Fin. Sqft 2752
Year Built 1900
Annual Tax Amount $1,841
Tax Year 2021
Lot Size 0.288 Acres
Property Description
Come check out this amazing brick home with beautiful woodwork and older charm. This captivating older home has been well maintained and given a lot of updates over the years. First level has: a large grand entrance that will WOW you as you enter and just look at the amazing fireplace piece (for looks only) in the grand entrance way. Off to the left is the living room, ensuite on main level and a full bath, large kitchen with built in’s, mud room, laundry room, and a grand dining room with lots of details. Pocket doors lead you back to the grand entrance. The solid wood staircase leads you to the second floor that features another living room, 2 bedrooms, an office/bedroom and a full bath. Don’t forget to check out the beautiful stained-glass windows coming up the stairs. The third floor is unfinished and would make a beautiful retreat area/ bedroom/ game room/ or whatever room that overlooks the town. Summer time is near so come sit on the porch or deck and relax and enjoy life. The property also has a 2 car det garage.
Location
State IN
Area Orange County
Direction Highway 37, to Maple Street, property on the corner of W Adams and Maple St.
Rooms
Basement Full Basement, Unfinished, Walk-up
Dining Room 14 x 16
Kitchen Main, 15 x 12
Ensuite Laundry Main
Interior
Laundry Location Main
Heating Gas, Forced Air
Cooling Central Air
Flooring Hardwood Floors, Laminate, Tile
Appliance Microwave, Refrigerator, Cooktop-Electric, Oven-Built-In
Laundry Main
Exterior
Garage Detached
Garage Spaces 2.0
Amenities Available Attic-Walk-up, Ceiling-9+, Ceiling Fan(s), Ceilings-Beamed, Deck Open, Natural Woodwork, Porch Covered, Tub/Shower Combination, Main Level Bedroom Suite, Formal Dining Room, Main Floor Laundry
Waterfront No
Roof Type Shingle
Building
Lot Description Corner, Level
Foundation Full Basement, Unfinished, Walk-up
Sewer City
Water City
Architectural Style Historic
Structure Type Brick,Vinyl
New Construction No
Schools
Elementary Schools Orleans
Middle Schools Orleans
High Schools Orleans
School District Orleans Community Schools
Others
Financing Cash,Conventional
Read Less Info
Want to know what your home might be worth? Contact us for a FREE valuation!

Our team is ready to help you sell your home for the highest possible price ASAP

IDX information provided by the Indiana Regional MLS
Bought with Jackie Crane • LUCAS Indiana Realty and Home Services







