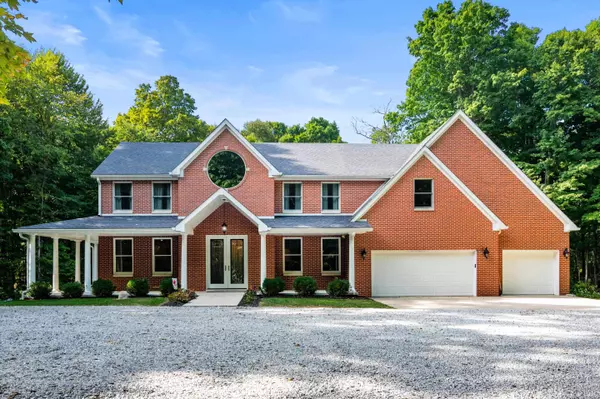$520,500
$550,000
5.4%For more information regarding the value of a property, please contact us for a free consultation.
3 Beds
3 Baths
3,080 SqFt
SOLD DATE : 12/08/2022
Key Details
Sold Price $520,500
Property Type Single Family Home
Sub Type Site-Built Home
Listing Status Sold
Purchase Type For Sale
Square Footage 3,080 sqft
Subdivision None
MLS Listing ID 202241078
Sold Date 12/08/22
Style Two Story
Bedrooms 3
Full Baths 2
Half Baths 1
Abv Grd Liv Area 3,080
Total Fin. Sqft 3080
Year Built 1998
Annual Tax Amount $4,267
Tax Year 2022
Lot Size 5.010 Acres
Property Description
This 3100 SF custom built house with 3 bedrooms and 2-1/2 baths is located on 5 wooded acres. It was originally built in 1998, but has been completely remodeled in 2013 to create an open living space with only the best materials in mind. The updates to the exterior include Belden brick, Anderson windows, architectural shingled roof, wrap around porch with fiberglass columns, large Anderson double entry doors, and a terraced backyard with landscaping. The interior updates comprise of new electrical with a 200 amp service, high speed internet (cable), and spray foam insulation throughout, including foundation walls and attics. The home is heated and air conditioned with a well-maintained closed loop geothermal unit, keeping utility costs low. The first floor has solid maple hardwood floors, a stone tiled wood-burning fireplace, granite kitchen countertops, big walk-in pantry, and GE Café/Monogram series appliances, including a french door refrigerator with bottom freezer, built-in microwave, undercounter wine fridge, 2 electric ovens, and a 36” wide 6 burner gas range for the chef of the family. The second floor has soft carpet throughout the 3 bedrooms, quartz vanity tops in the bathrooms, custom slate two person master shower, walk-in master closet with chandelier, and a finished 640 SF great room above the garage. This truly is a move-in ready home in a quiet wooded setting with fantastic amenities.
Location
State IN
Area Henry County
Direction 3/40 West on 40 Right on to 575 W to a Right on 850 S straight to Riley Property is on the left
Rooms
Family Room 30 x 18
Basement Crawl
Dining Room 11 x 10
Kitchen Main, 11 x 10
Ensuite Laundry Main
Interior
Laundry Location Main
Heating Geothermal
Cooling Central Air
Flooring Carpet, Hardwood Floors, Stone, Tile
Fireplaces Number 1
Fireplaces Type Living/Great Rm, Wood Burning, Gas Starter
Appliance Dishwasher, Microwave, Refrigerator, Cooktop-Gas, Oven-Double, Oven-Electric, Water Heater Electric, Water Softener-Owned, Wine Chiller
Laundry Main, 7 x 5
Exterior
Exterior Feature None
Garage Attached
Garage Spaces 3.0
Fence None
Amenities Available Closet(s) Walk-in, Countertops-Stone, Dryer Hook Up Electric, Foyer Entry, Garage Door Opener, Landscaped, Open Floor Plan, Pantry-Walk In, Porch Covered, Twin Sink Vanity, Stand Up Shower, Formal Dining Room, Great Room, Main Floor Laundry, Washer Hook-Up
Waterfront No
Roof Type Asphalt
Building
Lot Description 3-5.9999, Partially Wooded
Story 2
Foundation Crawl
Sewer Septic
Water Well
Architectural Style Traditional
Structure Type Brick
New Construction No
Schools
Elementary Schools Tri-Elementary
Middle Schools Tri
High Schools Tri Jr-Sr
School District South Henry School Corp.
Others
Financing Cash,Conventional
Read Less Info
Want to know what your home might be worth? Contact us for a FREE valuation!

Our team is ready to help you sell your home for the highest possible price ASAP

IDX information provided by the Indiana Regional MLS
Bought with Brian Abrell • F.C. Tucker Thompson







