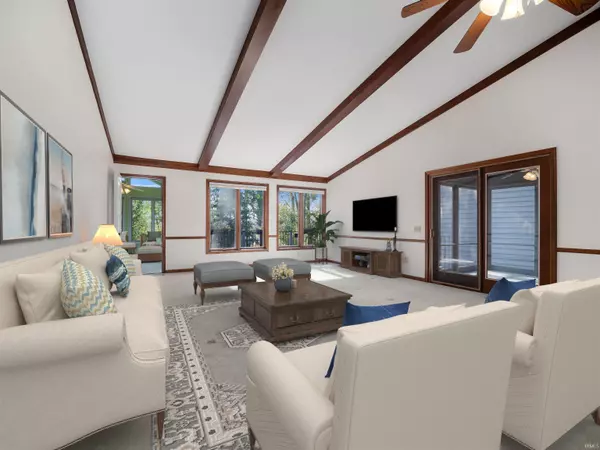$335,000
$349,900
4.3%For more information regarding the value of a property, please contact us for a free consultation.
3 Beds
3 Baths
2,997 SqFt
SOLD DATE : 12/09/2022
Key Details
Sold Price $335,000
Property Type Condo
Sub Type Condo/Villa
Listing Status Sold
Purchase Type For Sale
Square Footage 2,997 sqft
Subdivision Hamlets Of Woodland Ridge
MLS Listing ID 202242577
Sold Date 12/09/22
Style One Story
Bedrooms 3
Full Baths 2
Half Baths 1
HOA Fees $235/mo
Abv Grd Liv Area 1,817
Total Fin. Sqft 2997
Year Built 1986
Annual Tax Amount $2,910
Tax Year 2022
Lot Size 8,276 Sqft
Property Description
Exceptional villa with walk-out lower level, nestled on a quiet cul-de-sac in Hamlets of Woodland Ridge. This tranquil community offers countless amenities, including pool, tennis courts, maintenance free living (snow removal, mowing, mulch) and convenient location. This home immediately welcomes you into a spacious great room with vaulted, beamed ceilings and access to the newly added four-season room (draped in sunlight through the walls of windows) and the screened-in porch (perfect for sipping coffee on the serene fall mornings). Your primary en-suite also has access to the beautiful sunroom and includes a newly renovated bathroom w/large tiled shower, dual vanity and a bonus laundry room area. The light and bright, eat-in kitchen, offers stainless steel appliances, a plethora of cabinet space and a built-in desk area. Make your way to the expansive lower level, housing a perfect guest bedroom, wet bar, massive storage area w/second washer & dryer set, large family room, full bathroom and access to the beautifully landscaped, peaceful backyard. This desirable location is close to I-69, Lutheran Hospital, FW airport, dining and shopping.
Location
State IN
Area Allen County
Zoning R1
Direction US 24 to Hamlets of Woodland Ridge, at the traffic circle, continue straight onto Camberwell, Turn R onto W Canal Pointe Ln., Home is on the left
Rooms
Family Room 21 x 17
Basement Finished, Walk-Out Basement
Dining Room 12 x 13
Kitchen Main, 11 x 12
Ensuite Laundry Main
Interior
Laundry Location Main
Heating Forced Air, Gas
Cooling Central Air
Flooring Carpet, Tile
Fireplaces Type None
Appliance Dishwasher, Microwave, Refrigerator, Washer, Dryer-Electric, Range-Gas, Water Heater Gas, Water Softener-Owned, Window Treatment-Blinds
Laundry Main, 9 x 6
Exterior
Exterior Feature Sidewalks, Swimming Pool, Tennis Courts
Garage Attached
Garage Spaces 2.0
Fence None
Pool Association
Amenities Available Balcony, Bar, Ceiling-Cathedral, Ceiling Fan(s), Ceilings-Beamed, Deck Open, Detector-Smoke, Disposal, Dryer Hook Up Electric, Dryer Hook Up Gas/Elec, Eat-In Kitchen, Garage Door Opener, Landscaped, Range/Oven Hk Up Gas/Elec, Twin Sink Vanity, Utility Sink, Wet Bar, Main Level Bedroom Suite, Formal Dining Room, Main Floor Laundry, Washer Hook-Up
Waterfront No
Roof Type Shingle
Building
Lot Description Cul-De-Sac, Partially Wooded
Story 1
Foundation Finished, Walk-Out Basement
Sewer Public
Water City
Architectural Style Walkout Ranch
Structure Type Wood
New Construction No
Schools
Elementary Schools Lafayette Meadow
Middle Schools Summit
High Schools Homestead
School District Msd Of Southwest Allen Cnty
Others
Financing Cash,Conventional,VA
Read Less Info
Want to know what your home might be worth? Contact us for a FREE valuation!

Our team is ready to help you sell your home for the highest possible price ASAP

IDX information provided by the Indiana Regional MLS
Bought with Denise Oberley-Landin • Innovations in Real Estate







