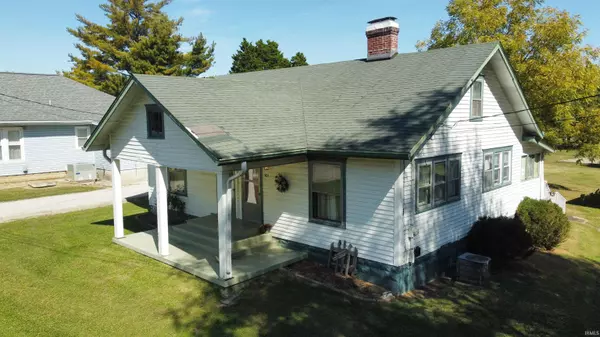$110,000
$99,900
10.1%For more information regarding the value of a property, please contact us for a free consultation.
3 Beds
2 Baths
3,400 SqFt
SOLD DATE : 12/05/2022
Key Details
Sold Price $110,000
Property Type Single Family Home
Sub Type Site-Built Home
Listing Status Sold
Purchase Type For Sale
Square Footage 3,400 sqft
Subdivision None
MLS Listing ID 202241548
Sold Date 12/05/22
Style One and Half Story
Bedrooms 3
Full Baths 2
Abv Grd Liv Area 2,560
Total Fin. Sqft 3400
Year Built 1925
Annual Tax Amount $956
Tax Year 2022
Lot Size 0.460 Acres
Property Description
*CALLING HIGHEST AND BEST DUE BY MONDAY, OCTOBER 10 AT 12 NOON* WELCOME HOME TO YOUR 3 BEDROOM, 2 BATHROOM ONE AND A HALF STORY! ON A SPACIOUS LOT CLOSE TO THE SCHOOLS AND PARKS SITS THIS ADORABLE RUSTIC HOME WITH A TWO CAR DETACHED GARAGE. WALK UP TO YOUR COVERED FRONT PORCH AND STEP INSIDE TO AN OPEN CONCEPT LIVING ROOM AND DINING ROOM AREA WITH ORIGINAL HARDWOOD FLOORING. DINING ROOM AREA GIVES OFF A FORMAL FEEL WITH THE BRICK DECORATIVE FIREPLACE. CONTINUE ON TO THE KITCHEN THAT CONNECTS WITH THE DREAMY SUNROOM. THE SUNROOM IS THE FULL LENGTH OF THE HOME AND PERFECT FOR ENJOYING YOUR COFFEE IN THE MORNING AND WATCHING THE SUNRISE. IN ADDITION ON THE MAIN LEVEL IS A MASTER BEDROOM AND FULL BATHROOM. CONTINUE UPSTAIRS FOR THE PERFECT SPOT FOR THE KIDDOS WITH TWO BEDROOMS AND A FULL BATHROOM WITH SOME OF THE CLASSIC TOUCHES OF THE OLD STYLE THAT IS BACK TO IN STYLE. BASEMENT OFFERS A GREAT SPACE FOR THE KIDS TO PLAY OR HANG OUT AND PLAY POOL AS WELL AS A SPACIOUS LAUNDRY AREA. HOME HAS POSSIBILITY OF QUALIFYING FOR 100% USDA FINANCING AND COMES COMPLETE WITH A ONE YEAR HSA HOME WARRANTY WITH BUYER SEVEN STAR UPGRADE. UTILITY COMPANIES ARE: DUKE, CENTERPOINT AND MITCHELL CITY UTILITIES.
Location
State IN
Area Lawrence County
Direction 37S, East on Hancock, South on Teke Burton, home on left
Rooms
Family Room 18 x 12
Basement Partial Basement
Kitchen Main, 14 x 14
Ensuite Laundry Basement
Interior
Laundry Location Basement
Heating Gas, Forced Air
Cooling Central Air
Flooring Hardwood Floors
Fireplaces Number 1
Fireplaces Type Living/Great Rm
Appliance Refrigerator, Cooktop-Gas, Kitchen Exhaust Hood, Oven-Built-In, Oven-Gas, Water Heater Gas
Laundry Basement
Exterior
Garage Detached
Garage Spaces 2.0
Fence None
Amenities Available Cable Available, Ceiling Fan(s), Closet(s) Walk-in, Countertops-Laminate, Detector-Smoke, Disposal, Dryer Hook Up Electric, Firepit, Garden Tub, Home Warranty Included, Landscaped, Natural Woodwork, Porch Covered, Porch Enclosed, Utility Sink, Stand Up Shower, Main Level Bedroom Suite, Formal Dining Room, Washer Hook-Up
Waterfront No
Roof Type Shingle
Building
Lot Description Irregular
Story 1.5
Foundation Partial Basement
Sewer Public
Water Public
Structure Type Wood
New Construction No
Schools
Elementary Schools Burris/Hatfield
Middle Schools Mitchell
High Schools Mitchell
School District Mitchell Community Schools
Others
Financing Cash,Conventional,FHA,USDA,VA
Read Less Info
Want to know what your home might be worth? Contact us for a FREE valuation!

Our team is ready to help you sell your home for the highest possible price ASAP

IDX information provided by the Indiana Regional MLS
Bought with Natasha Johns • Williams Carpenter Realtors







