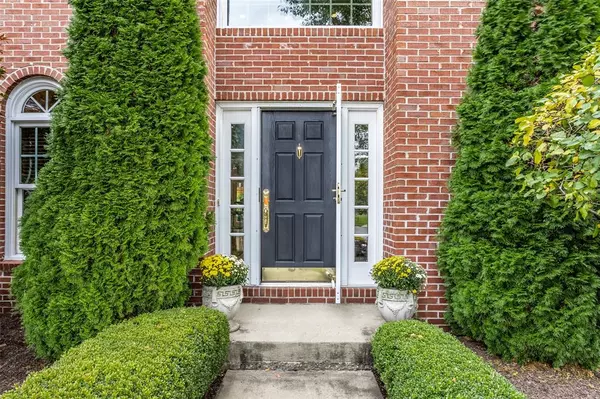$568,678
$574,900
1.1%For more information regarding the value of a property, please contact us for a free consultation.
4 Beds
5 Baths
5,212 SqFt
SOLD DATE : 11/29/2022
Key Details
Sold Price $568,678
Property Type Single Family Home
Sub Type Single Family Residence
Listing Status Sold
Purchase Type For Sale
Square Footage 5,212 sqft
Price per Sqft $109
Subdivision Lake Charlevoix
MLS Listing ID 21888110
Sold Date 11/29/22
Bedrooms 4
Full Baths 3
Half Baths 2
HOA Fees $41/ann
Year Built 1996
Tax Year 2021
Lot Size 0.294 Acres
Acres 0.294
Property Description
Pride of ownership is evident in every element of this custom home from its all-brick exterior to its warm and welcoming interior. Initially constructed in 1995, this home has been lovingly renovated and cared for by a single owner for 27+ years. The gourmet kitchen was expanded to include large center island, ample custom cabinets, pantry, and breakfast area and is open to the large great room with gas fireplace and vaulted ceilings. Upper level hosts four spacious bedrooms plus large bonus room currently used as office space, three bathrooms, and laundry room. Finished lower level provides additional space to entertain and enjoy. Tree lined rear yard has plenty of space to run and play and is equipped with lovely paver patio.
Location
State IN
County Marion
Rooms
Basement Finished, Egress Window(s)
Kitchen Breakfast Bar, Kitchen Eat In, Kitchen Updated, Pantry
Interior
Interior Features Vaulted Ceiling(s), Walk-in Closet(s), Hardwood Floors, WoodWorkStain/Painted
Heating Forced Air
Cooling Central Air
Fireplaces Number 1
Fireplaces Type Gas Log, Great Room
Equipment Sump Pump, Water-Softener Owned
Fireplace Y
Appliance Dishwasher, Dryer, Disposal, Microwave, Gas Oven, Refrigerator, Washer, Double Oven
Exterior
Exterior Feature Driveway Concrete
Garage Attached
Garage Spaces 3.0
Building
Lot Description Curbs, Suburban, Tree Mature
Story Two
Foundation Full
Sewer Sewer Connected
Water Public
Architectural Style TraditonalAmerican
Structure Type Brick
New Construction false
Others
HOA Fee Include Association Home Owners, Entrance Common, Snow Removal
Ownership MandatoryFee
Read Less Info
Want to know what your home might be worth? Contact us for a FREE valuation!

Our team is ready to help you sell your home for the highest possible price ASAP

© 2024 Listings courtesy of MIBOR as distributed by MLS GRID. All Rights Reserved.







