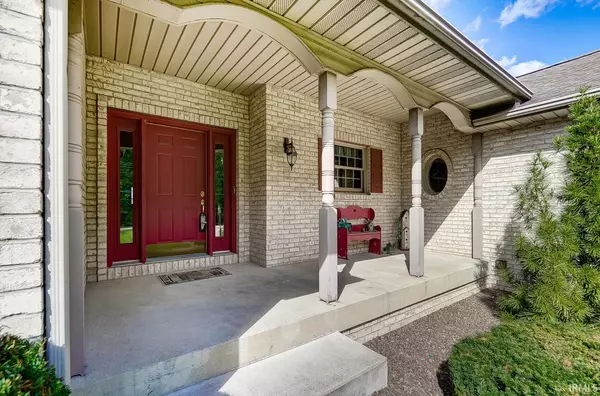$399,900
$399,900
For more information regarding the value of a property, please contact us for a free consultation.
3 Beds
3 Baths
2,430 SqFt
SOLD DATE : 11/18/2022
Key Details
Sold Price $399,900
Property Type Single Family Home
Sub Type Site-Built Home
Listing Status Sold
Purchase Type For Sale
Square Footage 2,430 sqft
Subdivision None
MLS Listing ID 202240750
Sold Date 11/18/22
Style One Story
Bedrooms 3
Full Baths 2
Half Baths 1
Abv Grd Liv Area 2,430
Total Fin. Sqft 2430
Year Built 1999
Annual Tax Amount $3,904
Tax Year 2022
Lot Size 1.090 Acres
Property Description
A one acre rural setting showcasing a sprawling ranch with three car garage + heated outbuilding. Located just outside city limits and in Washington Stem Academy, with easy access to SR 15 and SR 25. A spacious, open concept floor plan designed with you in mind. A beautiful exterior draws you in to the 2,400 sq. ft. footprint. Where you'll enjoy a generous size living room with brick front fireplace and open to the adjacent dining area and kitchen. The family chef will appreciate the abundance of cabinet and counter space including the island with breakfast bar. Down the hall is the powder room, garage access and roomy laundry room. Three bedrooms are tucked away on the opposite end of the house. Including the primary suite with large en-suite. A stand up shower, his and hers vanity, jetted tub and true walk in closet are all featured here. Bedrooms two and three offer a Jack-n-Jill bath. Enjoy the surrounding views of nature and wildlife with fields of farm ground and plenty of natural light at the enclosed back porch just off the dining area. A 74x26 outbuilding with extra car storage, heat and wall air unit. Ready for you to utilize as you wish. Come tour this beautiful property today!
Location
State IN
Area Kosciusko County
Zoning Unknown
Direction SR 15 S. to 200 S. turn right on Ferguson Road to home
Rooms
Basement Crawl
Dining Room 15 x 15
Kitchen Main, 12 x 17
Ensuite Laundry Main
Interior
Laundry Location Main
Heating Gas, Forced Air
Cooling Central Air
Flooring Carpet, Other, Tile
Fireplaces Number 1
Fireplaces Type Living/Great Rm, One
Appliance Dishwasher, Microwave, Refrigerator, Water Softener-Owned
Laundry Main, 10 x 11
Exterior
Garage Attached
Garage Spaces 3.0
Amenities Available 1st Bdrm En Suite, Ceiling Fan(s), Closet(s) Walk-in, Dryer Hook Up Gas, Foyer Entry, Garage Door Opener, Open Floor Plan, Porch Enclosed, Range/Oven Hook Up Elec, Stand Up Shower, Tub and Separate Shower, Main Level Bedroom Suite, Main Floor Laundry, Washer Hook-Up
Waterfront No
Roof Type Shingle
Building
Lot Description Level, 0-2.9999
Story 1
Foundation Crawl
Sewer Septic
Water Well
Architectural Style Ranch
Structure Type Brick,Vinyl
New Construction No
Schools
Elementary Schools Washington
Middle Schools Edgewood
High Schools Warsaw
School District Warsaw Community
Others
Financing Cash,Conventional,FHA,VA
Read Less Info
Want to know what your home might be worth? Contact us for a FREE valuation!

Our team is ready to help you sell your home for the highest possible price ASAP

IDX information provided by the Indiana Regional MLS
Bought with Linda Wills • Coldwell Banker Real Estate Group







