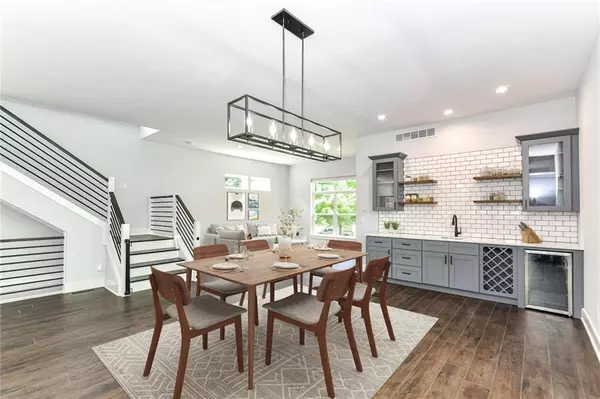$615,000
$624,900
1.6%For more information regarding the value of a property, please contact us for a free consultation.
4 Beds
4 Baths
3,340 SqFt
SOLD DATE : 11/15/2022
Key Details
Sold Price $615,000
Property Type Single Family Home
Sub Type Single Family Residence
Listing Status Sold
Purchase Type For Sale
Square Footage 3,340 sqft
Price per Sqft $184
Subdivision Bruce Place
MLS Listing ID 21879865
Sold Date 11/15/22
Bedrooms 4
Full Baths 3
Half Baths 1
Year Built 2020
Tax Year 2021
Lot Size 7,078 Sqft
Acres 0.1625
Property Description
Fantastic & inviting open concept, gorgeous modern home! Spacious living room leads you to lovely dining room with an unbelievable wet bar that offers plenty of cabinet space & quartz countertops. Love to cook? The kitchen is amazing! Gas cooktop, double ovens, gorgeous quartz countertops & HUGE kitchen island, perfect space for food prep & serving guests. Master bath has double sinks, large shower w/rain shower head & separate soaking tub to relax & unwind after a long day. Finished basement is a great add'l living space with family room, bedroom & full bath. Enjoy the outdoors yard on your patio & the large deck above 3 car garage. Fenced backyard. This location has great walkability, many nearby restaurants, Monon just a few blocks away.
Location
State IN
County Marion
Rooms
Basement Finished, Daylight/Lookout Windows, Egress Window(s)
Kitchen Center Island
Interior
Interior Features Raised Ceiling(s), Walk-in Closet(s), Wet Bar
Heating Forced Air
Cooling Central Air
Equipment Network Ready, Sump Pump, Programmable Thermostat
Fireplace Y
Appliance Gas Cooktop, Dishwasher, Dryer, Disposal, Microwave, Refrigerator, Washer, Double Oven
Exterior
Exterior Feature Driveway Concrete, Fence Full Rear
Garage Detached
Garage Spaces 3.0
Building
Lot Description Sidewalks, Tree Mature
Story Two
Foundation Concrete Perimeter
Sewer Sewer Connected
Water Public
Architectural Style Contemporary
Structure Type Cement Siding
New Construction false
Others
Ownership NoAssoc
Read Less Info
Want to know what your home might be worth? Contact us for a FREE valuation!

Our team is ready to help you sell your home for the highest possible price ASAP

© 2024 Listings courtesy of MIBOR as distributed by MLS GRID. All Rights Reserved.







