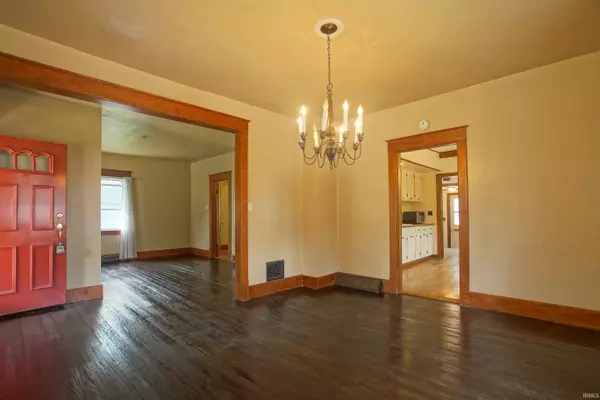$229,000
$229,000
For more information regarding the value of a property, please contact us for a free consultation.
4 Beds
2 Baths
2,583 SqFt
SOLD DATE : 10/28/2022
Key Details
Sold Price $229,000
Property Type Single Family Home
Sub Type Site-Built Home
Listing Status Sold
Purchase Type For Sale
Square Footage 2,583 sqft
Subdivision None
MLS Listing ID 202236833
Sold Date 10/28/22
Style Two Story
Bedrooms 4
Full Baths 2
Abv Grd Liv Area 2,583
Total Fin. Sqft 2583
Year Built 1912
Annual Tax Amount $1,438
Tax Year 2022
Property Description
LOCATION, LOCATION, LOCATION! Close to downtown shopping, dining, parks and schools, Lincoln Elementary and Lakeview Middle School, this charming 1912 home has been updated with newer windows, newer roof, finished hardwood floors, newer interior paint, newer trim, and refinished woodwork original to the home. The large front porch allows you to relax as you watch the world go by, while the new deck in the backyard is perfect for outdoor grilling, a fall evening fire, or building a snowman. Each room of the home is large, with tall ceilings, including the family room with a built -in- bar and fireplace. All appliances remain with the home, including, basement freezer and mini fridge. Two full bathrooms accompany the four bedrooms in this home. The unfinished basement has plenty of storage for your needs as well as space to be finished for extra living. Come take a peek at what life could be like living on Main Street U.S.A. and schedule your showing TODAY!!
Location
State IN
Area Kosciusko County
Direction US 30 to Center St., West to Scott St, N. to Main St, W. to home on right
Rooms
Family Room 27 x 15
Basement Daylight, Full Basement
Dining Room 14 x 12
Kitchen Main, 12 x 11
Ensuite Laundry Main
Interior
Laundry Location Main
Heating Gas, Forced Air
Cooling Central Air, Window
Flooring Carpet, Hardwood Floors, Vinyl
Fireplaces Number 1
Fireplaces Type Dining Rm
Appliance Refrigerator, Washer, Window Treatments, Dryer-Electric, Freezer, Oven-Electric, Range-Electric, Water Heater Gas, Window Treatment-Blinds
Laundry Main, 14 x 8
Exterior
Garage Detached
Garage Spaces 2.0
Fence Vinyl, Wood
Amenities Available Ceiling Fan(s), Countertops-Laminate, Detector-Smoke, Foyer Entry, Garage Door Opener, Natural Woodwork, Patio Open, Porch Covered, Utility Sink, Wet Bar, Stand Up Shower, Tub/Shower Combination, Main Floor Laundry
Waterfront No
Roof Type Asphalt,Dimensional Shingles
Building
Lot Description 0-2.9999
Story 2
Foundation Daylight, Full Basement
Sewer City
Water City
Architectural Style Traditional
Structure Type Aluminum
New Construction No
Schools
Elementary Schools Lincoln
Middle Schools Lakeview
High Schools Warsaw
School District Warsaw Community
Others
Financing Cash,Conventional,FHA,USDA,VA
Read Less Info
Want to know what your home might be worth? Contact us for a FREE valuation!

Our team is ready to help you sell your home for the highest possible price ASAP

IDX information provided by the Indiana Regional MLS
Bought with Geoff Cavender • RE/MAX Results- Warsaw







