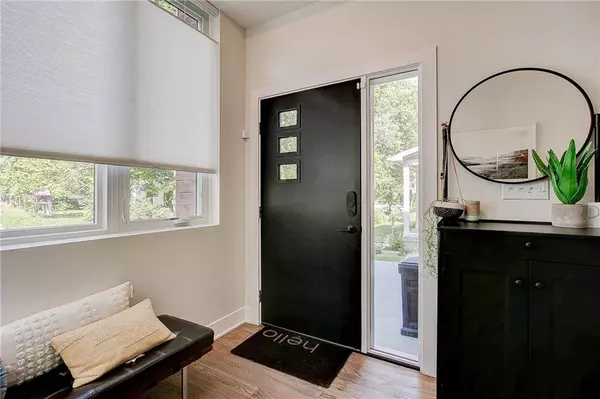$535,000
$539,500
0.8%For more information regarding the value of a property, please contact us for a free consultation.
3 Beds
3 Baths
3,390 SqFt
SOLD DATE : 10/28/2022
Key Details
Sold Price $535,000
Property Type Single Family Home
Sub Type Single Family Residence
Listing Status Sold
Purchase Type For Sale
Square Footage 3,390 sqft
Price per Sqft $157
Subdivision Fletcher & Ramseys Brookside Add
MLS Listing ID 21882084
Sold Date 10/28/22
Bedrooms 3
Full Baths 2
Half Baths 1
Year Built 2020
Tax Year 2021
Lot Size 5,052 Sqft
Acres 0.116
Property Description
Welcome home to this practically brand new, stunning, contemporary home in Springdale on Indy's Near East side. Tons of natural light, modern upgraded finishes throughout, 2nd flr vaulted ceilings, primary bath to DIE for (a balcony off the primary), super private back yard, AND close to everything Downtown Indy has to offer?! What more could you ask for? 2nd Flr primary suite w/ WIC + custom closet system, balcony, & bath + custom shower/tub, dble vanity. Real hardwood floors throughout, 2 car detached garage w/ privacy fence connecting garage, yard, and house. Basement is plumbed for full bath. Windsor Park adjacent - Amelia's, Kan Kan, Sidedoor Bagel. Less than 1 mile to Mass Ave, Bottleworks district, and Cultural Trail.
Location
State IN
County Marion
Rooms
Basement Ceiling - 9+ feet, Unfinished
Kitchen Breakfast Bar, Kitchen Eat In, Pantry WalkIn
Interior
Interior Features Raised Ceiling(s), Vaulted Ceiling(s), Walk-in Closet(s), Hardwood Floors, Screens Complete, Wood Work Painted
Heating Forced Air
Cooling Central Air
Equipment Smoke Detector, Sump Pump, Water-Softener Owned
Fireplace Y
Appliance Dishwasher, Dryer, Disposal, Gas Oven, Refrigerator, Washer, MicroHood
Exterior
Exterior Feature Driveway Concrete, Fence Full Rear
Garage Detached
Garage Spaces 2.0
Building
Lot Description Sidewalks, Street Lights, Not In Subdivision
Story Two
Foundation Concrete Perimeter, Full
Sewer Sewer Connected
Water Public
Architectural Style Contemporary, TraditonalAmerican
Structure Type Brick, Wood Siding
New Construction false
Others
Ownership NoAssoc
Read Less Info
Want to know what your home might be worth? Contact us for a FREE valuation!

Our team is ready to help you sell your home for the highest possible price ASAP

© 2024 Listings courtesy of MIBOR as distributed by MLS GRID. All Rights Reserved.







