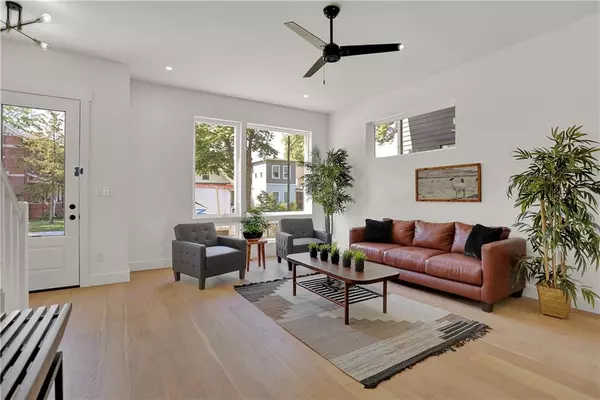$750,000
$750,000
For more information regarding the value of a property, please contact us for a free consultation.
4 Beds
5 Baths
3,766 SqFt
SOLD DATE : 10/24/2022
Key Details
Sold Price $750,000
Property Type Single Family Home
Sub Type Single Family Residence
Listing Status Sold
Purchase Type For Sale
Square Footage 3,766 sqft
Price per Sqft $199
Subdivision Spann & Cos 2Nd Woodlawn Add
MLS Listing ID 21866553
Sold Date 10/24/22
Bedrooms 4
Full Baths 4
Half Baths 1
Year Built 2022
Tax Year 2021
Lot Size 3,049 Sqft
Acres 0.07
Property Description
This Blankenship Custom Home is another showcase in the evolution of Fountain Square real estate. This full 3 Story with a finished basement has over 3200 sq ft of finishes, not to mention the 1 Bed carriage house, perfect for passive income or guests coming into town. The main floor is open and bright highlighted by the white oak hardwoods running throughout the 3 main levels. Custom Kitchen with waterfall quartz counters and high end appliances. Owners Suite with an absolutely stunning bath sure to make your mornings and evenings full of R&R. 4 Total Beds in the home with 4.5 baths. Basement and Third Story balcony have wet bars with great views from your rooftop deck. 2car detached garage with 1 bed carriage house separately metered.
Location
State IN
County Marion
Rooms
Basement Ceiling - 9+ feet, Finished
Interior
Interior Features Wet Bar
Heating Forced Air
Cooling High Efficiency (SEER 16 +)
Equipment Sump Pump
Fireplace Y
Appliance Gas Cooktop, Dishwasher, Disposal, Microwave, Range Hood, Refrigerator, Bar Fridge
Exterior
Exterior Feature Carriage/Guest House, Fence Full Rear
Garage Detached
Garage Spaces 2.0
Building
Lot Description Sidewalks, Storm Sewer, Street Lights
Story Three Or More
Foundation Concrete Perimeter
Sewer Sewer Connected
Water Public
Architectural Style Contemporary, Multi-Level
Structure Type Wood Siding
New Construction true
Others
Ownership NoAssoc
Read Less Info
Want to know what your home might be worth? Contact us for a FREE valuation!

Our team is ready to help you sell your home for the highest possible price ASAP

© 2024 Listings courtesy of MIBOR as distributed by MLS GRID. All Rights Reserved.







