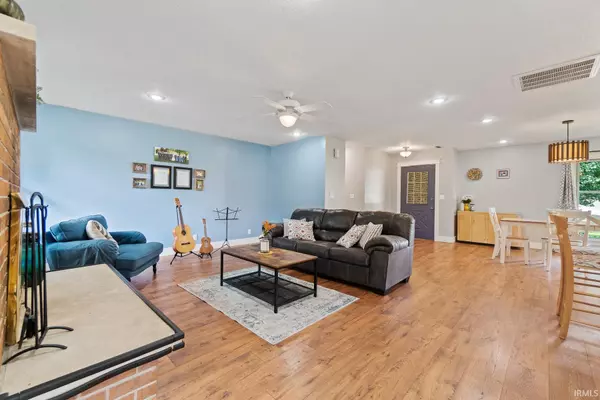$259,900
$259,900
For more information regarding the value of a property, please contact us for a free consultation.
3 Beds
2 Baths
2,134 SqFt
SOLD DATE : 10/21/2022
Key Details
Sold Price $259,900
Property Type Single Family Home
Sub Type Site-Built Home
Listing Status Sold
Purchase Type For Sale
Square Footage 2,134 sqft
Subdivision None
MLS Listing ID 202238836
Sold Date 10/21/22
Style One Story
Bedrooms 3
Full Baths 2
Abv Grd Liv Area 2,134
Total Fin. Sqft 2134
Year Built 1972
Annual Tax Amount $1,185
Tax Year 2022
Lot Size 0.520 Acres
Property Description
**MULTIPLE OFFERS** Recently renovated ranch style home perfectly situated on a 1/2 acre tree lined lot offering 3 Bedrooms and 2 Full Baths! Looking for open spaces with today's finishes? You've found it here! Over 2100 square feet in this one including Living Room with Fireplace, LARGE Family Room w/french doors - PLUS a Den which could make a nice home office or work out room. The Kitchen offers tons of room for the gourmet chef - or for large social gatherings - with adjoining eating area and a separate pantry! ALL Kitchen appliances included in the sale! Separate laundry room with storage - Washer & Dryer also included. Owner's suite includes double closets, double sink vanity plus tiled walk in shower! Two additional roomy Bedrooms with great closets - plus a remodeled Hall Bath with tile surrounding the tub! Natural light abounds throughout this home. Two car attached, side load garage. NEW furnace 2022! Convenient to US 30 in a quiet neighborhood. Schedule your showing now to be sure you have an opportunity to see this one!
Location
State IN
Area Kosciusko County
Direction US 30 West to N 350 W. Left on N 350 West to the entrance to Chinworth Estates. Turn left on W John Rd.
Rooms
Family Room 29 x 14
Basement Slab
Dining Room 12 x 10
Kitchen Main, 15 x 12
Ensuite Laundry Main
Interior
Laundry Location Main
Heating Forced Air, Gas
Cooling Central Air
Fireplaces Number 1
Fireplaces Type Living/Great Rm
Appliance Dishwasher, Microwave, Refrigerator, Washer, Dryer-Electric, Range-Gas, Water Softener-Owned
Laundry Main
Exterior
Garage Attached
Garage Spaces 2.0
Fence None
Amenities Available 1st Bdrm En Suite, Ceiling Fan(s), Dryer Hook Up Electric, Garage Door Opener, Kitchen Island, Patio Open, Porch Open, Range/Oven Hook Up Gas
Waterfront No
Building
Lot Description Corner, Level
Story 1
Foundation Slab
Sewer Septic
Water Well
Architectural Style Ranch
Structure Type Brick,Vinyl
New Construction No
Schools
Elementary Schools Madison
Middle Schools Edgewood
High Schools Warsaw
School District Warsaw Community
Others
Financing Cash,Conventional
Read Less Info
Want to know what your home might be worth? Contact us for a FREE valuation!

Our team is ready to help you sell your home for the highest possible price ASAP

IDX information provided by the Indiana Regional MLS
Bought with Teresa Bakehorn • Our House Real Estate







