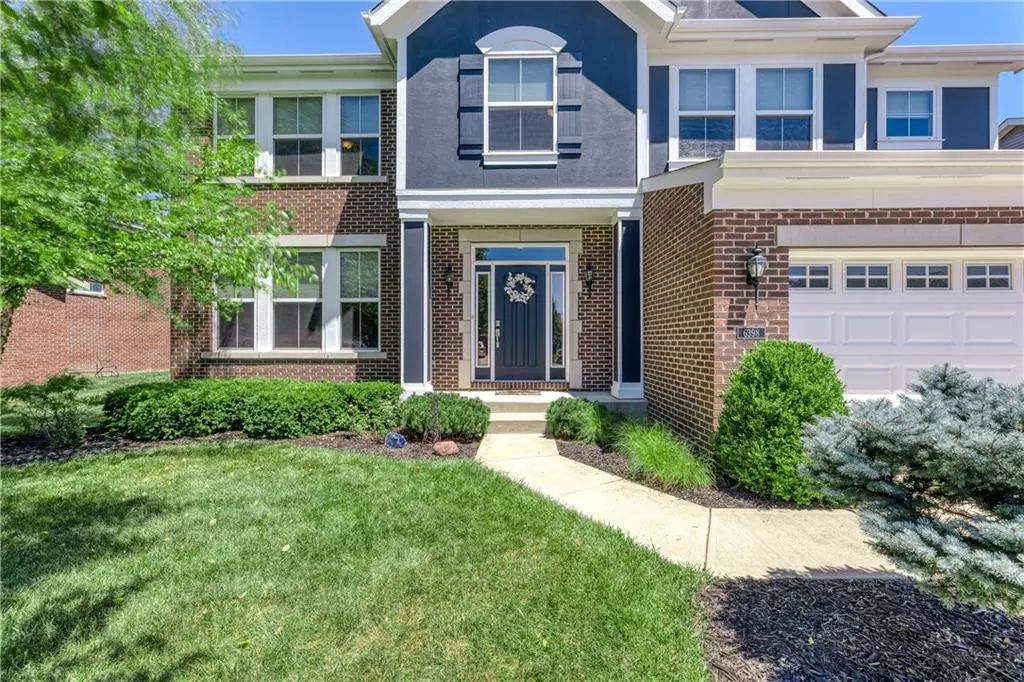$489,000
$489,900
0.2%For more information regarding the value of a property, please contact us for a free consultation.
5 Beds
4 Baths
4,491 SqFt
SOLD DATE : 10/21/2022
Key Details
Sold Price $489,000
Property Type Single Family Home
Sub Type Single Family Residence
Listing Status Sold
Purchase Type For Sale
Square Footage 4,491 sqft
Price per Sqft $108
Subdivision Villages At Brookside
MLS Listing ID 21867571
Sold Date 10/21/22
Bedrooms 5
Full Baths 3
Half Baths 1
HOA Fees $29
HOA Y/N Yes
Year Built 2013
Tax Year 2021
Lot Size 9,147 Sqft
Acres 0.21
Property Description
Improved Price for this Beauty in Popular Villages at Brookside! Ideal Open Flr Plan Set Upon a Privately Fenced-In Yard Overlooking a Lrg COMMON AREA & POND! Inside are Ideal Living Spaces Inc. a Kitch Open to Extr Entertaining Space & the Gr8 Rm w/Gas FP & Lots of Wndws! French Drs on the Main Lvl Flex Space (Current Din Rm) Provide a Nice Touch to However You Utilize it (just swap out the light fxtr)! Fnshd Lwer Lvl has a Bdrm & Full Bath + an Elec FP Providing Coziness & Ambiance! Great Character Details Throughout like Wrought-Iron Bannisters, Tile Backsplash, HUGE Upstairs Lndry Rm! The Mstr Suite Has Tray Ceiling, Double Vanity & Garden Tub! Hm is Rdy2Go w/NEW Exterior Paint & NEW Carpet! You'll Love the N'Hood Pool & Walking Trails!
Location
State IN
County Hancock
Rooms
Basement Finished, Full, Daylight/Lookout Windows, Egress Window(s), Sump Pump
Kitchen Kitchen Updated
Interior
Interior Features Raised Ceiling(s), Walk-in Closet(s), Hardwood Floors, Windows Vinyl, Wood Work Painted, Paddle Fan, Bath Sinks Double Main, Eat-in Kitchen, Hi-Speed Internet Availbl, Center Island, Pantry, Programmable Thermostat
Heating Forced Air, Gas
Cooling Central Electric
Fireplaces Number 2
Fireplaces Type Basement, Electric, Gas Log, Great Room
Equipment Smoke Alarm
Fireplace Y
Appliance Dishwasher, Disposal, Microwave, Electric Oven, Electric Water Heater, Water Softener Owned
Exterior
Exterior Feature Water Feature Fountain
Garage Spaces 2.0
Utilities Available Cable Available, Cable Connected
Waterfront true
Parking Type Attached, Concrete, Garage Door Opener, Storage, Workshop in Garage
Building
Story Two
Foundation Concrete Perimeter
Water Municipal/City
Architectural Style TraditonalAmerican
Structure Type Brick, Cement Siding
New Construction false
Schools
Middle Schools Mt Vernon Middle School
High Schools Mt Vernon High School
School District Mt Vernon Community School Corp
Others
HOA Fee Include Clubhouse, Entrance Common, Maintenance, Management, Walking Trails
Ownership Mandatory Fee
Acceptable Financing Conventional, FHA
Listing Terms Conventional, FHA
Read Less Info
Want to know what your home might be worth? Contact us for a FREE valuation!

Our team is ready to help you sell your home for the highest possible price ASAP

© 2024 Listings courtesy of MIBOR as distributed by MLS GRID. All Rights Reserved.







