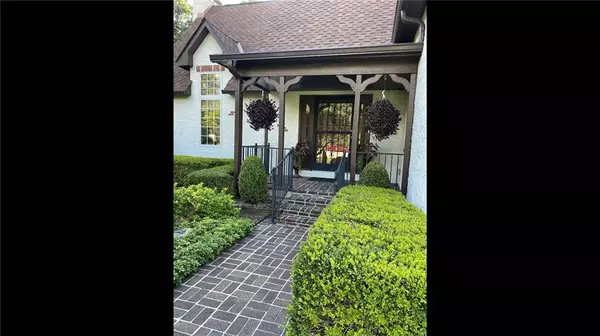$850,000
$850,000
For more information regarding the value of a property, please contact us for a free consultation.
5 Beds
5 Baths
7,170 SqFt
SOLD DATE : 10/21/2022
Key Details
Sold Price $850,000
Property Type Single Family Home
Sub Type Single Family Residence
Listing Status Sold
Purchase Type For Sale
Square Footage 7,170 sqft
Price per Sqft $118
Subdivision Normandy Farms
MLS Listing ID 21871538
Sold Date 10/21/22
Bedrooms 5
Full Baths 4
Half Baths 1
Year Built 1979
Tax Year 2021
Lot Size 0.891 Acres
Acres 0.891
Property Description
Gorgeous custom home in sought after Normandy Farm. Too many upgrades and features to mention them all. Heated pool, hot tub, outdoor kitchen under pavilion. Firepit, raised organic garden beds, multiple levels of trex decking. French drains to dry creek surrounded by luxurious perennial gardens and mature landscaping with irrigation system and uplighting. Main floor primary BR is being used as LR. HUGE upper primary BR has endless possibilities. Four fireplaces, office w gorgeous custom built-ins, walk-out lower level with second kitchen and garden room housing home gym. Custom wine cellar with cork flooring and adjacent tasting room. New roof in 2020. Tons of storage! And all conveniently located. Don't miss this rare opportunity.
Location
State IN
County Marion
Rooms
Basement Finished, Walk Out, Daylight/Lookout Windows
Kitchen Center Island, Kitchen Updated, Pantry
Interior
Interior Features Built In Book Shelves, Raised Ceiling(s), Walk-in Closet(s), Hardwood Floors, Skylight(s)
Heating Forced Air, Heat Pump
Cooling Central Air
Fireplaces Number 4
Fireplaces Type Basement, Den/Library Fireplace, Family Room, Kitchen
Equipment Gas Grill, Hot Tub, Security Alarm Monitored, Smoke Detector, Sump Pump, Water-Softener Owned
Fireplace Y
Appliance Gas Cooktop, Dishwasher, Down Draft, Disposal, Microwave, Electric Oven, Gas Oven, Refrigerator, Double Oven, Oven
Exterior
Exterior Feature Fence Partial, Fire Pit, In Ground Pool, Irrigation System
Garage Attached
Garage Spaces 3.0
Building
Lot Description Cul-De-Sac, Irregular, Tree Mature
Story Three Or More
Foundation Concrete Perimeter, Crawl Space
Sewer Sewer Connected
Water Public
Architectural Style Chateau, Tudor
Structure Type Dryvit
New Construction false
Others
HOA Fee Include Entrance Common
Ownership VoluntaryFee
Read Less Info
Want to know what your home might be worth? Contact us for a FREE valuation!

Our team is ready to help you sell your home for the highest possible price ASAP

© 2024 Listings courtesy of MIBOR as distributed by MLS GRID. All Rights Reserved.







