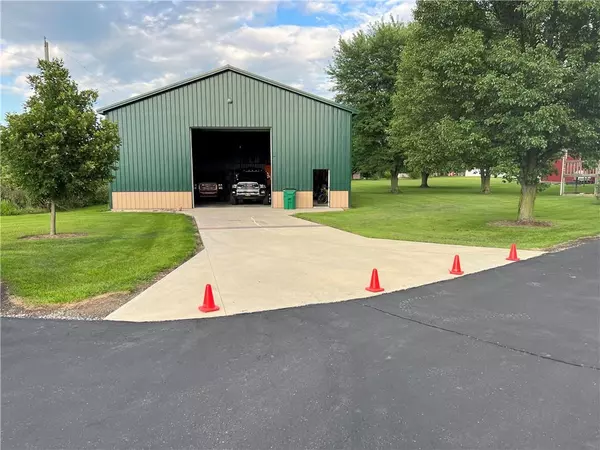$535,000
$535,000
For more information regarding the value of a property, please contact us for a free consultation.
4 Beds
3 Baths
3,008 SqFt
SOLD DATE : 10/11/2022
Key Details
Sold Price $535,000
Property Type Single Family Home
Sub Type Single Family Residence
Listing Status Sold
Purchase Type For Sale
Square Footage 3,008 sqft
Price per Sqft $177
Subdivision Maple Hill
MLS Listing ID 21875687
Sold Date 10/11/22
Bedrooms 4
Full Baths 3
Year Built 1993
Tax Year 2021
Lot Size 3.780 Acres
Acres 3.78
Property Description
Charming 4 bed/3 bath brick ranch sits on a full finished basement. Located off of a quiet dead end street boasting over 3.5 acres within city limits you will feel like you're in the country. 3 fully enclosed pole barns on concrete slabs measuring 48x60, 30x48, and 50x30 will give you plenty of additional storage space. This home has been very well maintained. It also includes a wide range of extra upgrades: Generac generator, an above ground 12x24 pool, 6 person hot tub, partially fenced back yard, new gutters, newer water heater, climate controlled attached garage, new roof on house and pole barns in '21, new air conditioner, black topped driveway, and a large deck over looking the pool and your private backyard just to name a few.
Location
State IN
County Boone
Rooms
Basement Finished, Full, Daylight/Lookout Windows
Kitchen Kitchen Eat In
Interior
Interior Features Attic Access, Wood Work Stained
Heating Forced Air
Cooling Central Air, Heat Pump
Fireplaces Number 1
Fireplaces Type Family Room, Insert
Equipment Generator, Hot Tub, Satellite Dish Rented, Security Alarm Paid, Smoke Detector, Sump Pump, Water-Softener Owned
Fireplace Y
Appliance Dishwasher, Disposal, Microwave, Electric Oven, Refrigerator, MicroHood
Exterior
Exterior Feature Barn Pole, Basketball Court, Driveway Asphalt, Out Building With Utilities, Above Ground Pool
Garage Attached
Garage Spaces 2.0
Building
Story One
Foundation Concrete Perimeter
Sewer Sewer Connected
Water Public
Architectural Style Ranch
Structure Type Brick
New Construction false
Others
Ownership NoAssoc
Read Less Info
Want to know what your home might be worth? Contact us for a FREE valuation!

Our team is ready to help you sell your home for the highest possible price ASAP

© 2024 Listings courtesy of MIBOR as distributed by MLS GRID. All Rights Reserved.







