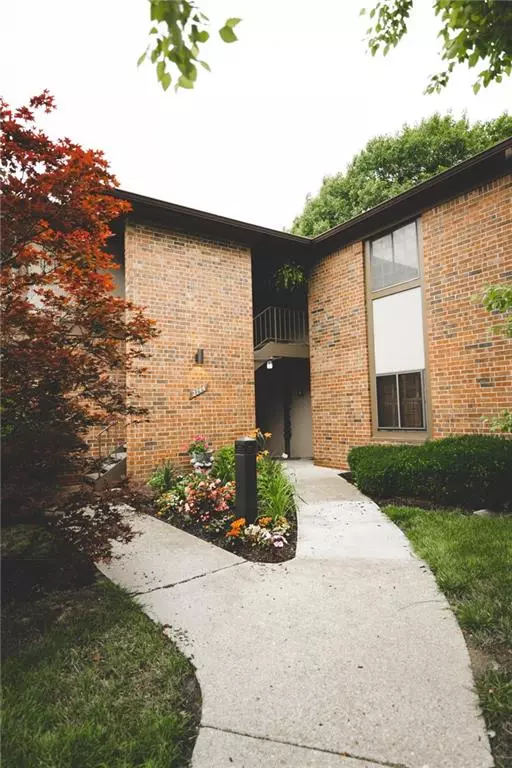$125,000
$129,900
3.8%For more information regarding the value of a property, please contact us for a free consultation.
2 Beds
2 Baths
1,362 SqFt
SOLD DATE : 08/20/2021
Key Details
Sold Price $125,000
Property Type Condo
Sub Type Condominium
Listing Status Sold
Purchase Type For Sale
Square Footage 1,362 sqft
Price per Sqft $91
Subdivision Knoll Condominium
MLS Listing ID 21794404
Sold Date 08/20/21
Bedrooms 2
Full Baths 2
HOA Fees $301/mo
Year Built 1971
Tax Year 2020
Lot Size 4,112 Sqft
Acres 0.0944
Property Description
Look no further! A sought-after 1st floor home in one of the nicest gated condominium communities in Indpls at a great value! This main floor open concept floor plan condominium has two bedrooms, two full bathrooms, living room w/painted brick fireplace, dining area with glass doors leading to private patio & yard area, laundry room (washer & dryer included) in unit w/shelves for storage and kitchen with all appliances included. Master has en-suite updated, full bathroom & walk in closet; 2 BR w/walk-in closet & full bathroom just outside the room. Designated covered carport #30 w/space for storage. Home being sold "as-is". Common area offers pool & lots of greenspace. Convenient to shopping, restaurants, highways, museum, schools & more!
Location
State IN
County Marion
Rooms
Kitchen Breakfast Bar, Kitchen Galley, Kitchen Some Updates
Interior
Interior Features Walk-in Closet(s), Hardwood Floors
Heating Heat Pump
Cooling Central Air, Ceiling Fan(s)
Fireplaces Number 1
Fireplaces Type Living Room
Equipment Smoke Detector
Fireplace Y
Appliance Dishwasher, Dryer, Disposal, Microwave, Electric Oven, Range Hood, Refrigerator, Washer
Exterior
Exterior Feature Clubhouse, Fence Partial, Pool Community
Garage Carport, Detached
Garage Spaces 1.0
Building
Lot Description Corner, Gated Community, Sidewalks, Street Lights
Story One
Foundation Slab
Sewer Sewer Connected
Water Public
Architectural Style Tudor
Structure Type Brick, Stucco
New Construction false
Others
HOA Fee Include Clubhouse, Entrance Common, Insurance, Maintenance Grounds, Maintenance Structure, Maintenance, Management, Snow Removal, Sewer
Ownership MandatoryFee
Read Less Info
Want to know what your home might be worth? Contact us for a FREE valuation!

Our team is ready to help you sell your home for the highest possible price ASAP

© 2024 Listings courtesy of MIBOR as distributed by MLS GRID. All Rights Reserved.







