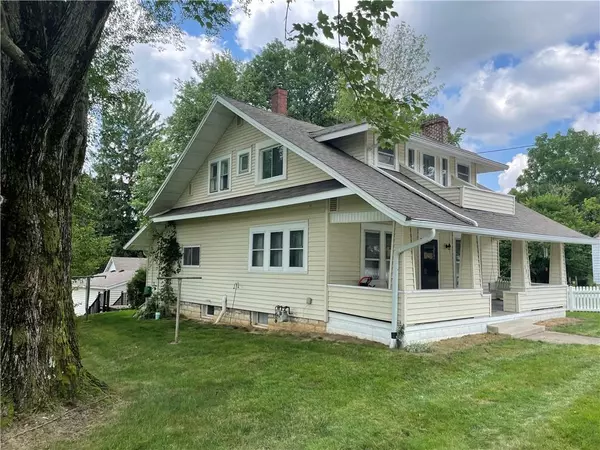$186,900
$186,900
For more information regarding the value of a property, please contact us for a free consultation.
3 Beds
2 Baths
2,896 SqFt
SOLD DATE : 09/23/2022
Key Details
Sold Price $186,900
Property Type Single Family Home
Sub Type Single Family Residence
Listing Status Sold
Purchase Type For Sale
Square Footage 2,896 sqft
Price per Sqft $64
Subdivision No Subdivision
MLS Listing ID 21871330
Sold Date 09/23/22
Bedrooms 3
Full Baths 2
Year Built 1900
Tax Year 2022
Lot Size 0.630 Acres
Acres 0.63
Property Description
Here's your chance to buy and own "The Henson" house. This home offers great curb appeal located on .63 of an acre boast a huge yard with chain length fence in the back and a vinyl front and side fence. Mature landscaping with apple and pear trees.
2 car detached garage, a double carport a single carport, barn with sky lights and a mini barn. Enjoy sitting outside on the huge front covered porch, upstairs balcony or the back deck. Home features a walk in foyer/pantry and laundry/bathroom from the back entrance. Nice updated kitchen, dining room with pocket doors, huge living room with gas fireplace. Upstairs hardwood floors in all the bedrooms and a 2nd full bath. There is a dry basement. Fall in love with the small town charm
Location
State IN
County Putnam
Rooms
Basement Cellar
Kitchen Kitchen Eat In
Interior
Interior Features Attic Access, Built In Book Shelves, Hardwood Floors
Heating Forced Air
Cooling Central Air
Fireplaces Number 1
Fireplaces Type Gas Log, Living Room
Equipment Smoke Detector
Fireplace Y
Appliance Dishwasher, Dryer, Microwave, Electric Oven, Refrigerator, Washer
Exterior
Exterior Feature Barn Mini, Barn Storage, Fence Full Rear
Garage Carport, Detached
Garage Spaces 2.0
Building
Lot Description Corner
Story Two
Foundation Block
Sewer Sewer Connected
Water Public
Architectural Style TraditonalAmerican
Structure Type Vinyl Siding
New Construction false
Others
Ownership NoAssoc
Read Less Info
Want to know what your home might be worth? Contact us for a FREE valuation!

Our team is ready to help you sell your home for the highest possible price ASAP

© 2024 Listings courtesy of MIBOR as distributed by MLS GRID. All Rights Reserved.







