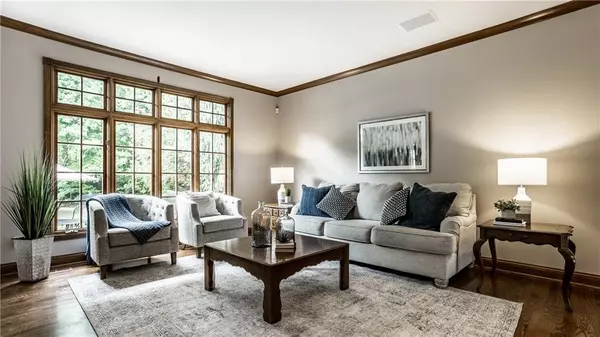$1,000,000
$1,070,000
6.5%For more information regarding the value of a property, please contact us for a free consultation.
6 Beds
5 Baths
6,643 SqFt
SOLD DATE : 09/19/2022
Key Details
Sold Price $1,000,000
Property Type Single Family Home
Sub Type Single Family Residence
Listing Status Sold
Purchase Type For Sale
Square Footage 6,643 sqft
Price per Sqft $150
Subdivision Benderfield
MLS Listing ID 21868746
Sold Date 09/19/22
Bedrooms 6
Full Baths 4
Half Baths 1
HOA Fees $25/ann
Year Built 1996
Tax Year 2021
Lot Size 0.840 Acres
Acres 0.84
Property Description
This custom gem on .84 acres is nestled on a quiet cul-de-sac in much admired Benderfield. Easy walk to schools, shops, Village & Rail Trail. Rich hardwoods flow through the entry, living and dining rooms. Private main level office & master suite w/stunning remodeled spa bath. Inviting hearth room boasts floor to ceiling brick fireplace w/built-ins, stylish kitchen w/new countertops & backsplash, sun-filled breakfast room w/access to delightful screened porch. Enjoy views to lovely gardens, fountain, pool, patio. Daylight lower level comfortably designed w/3-sided fireplace, wet bar, theatre/billiard/rec rms, exercise rm, 5th bdrm, workshop, tons of storage. Upstairs bonus rm can serve as 6th bdrm. There's a 485 sq ft walk-in attic too!
Location
State IN
County Boone
Rooms
Basement Finished, Full, Daylight/Lookout Windows, Egress Window(s)
Kitchen Breakfast Bar, Center Island, Kitchen Updated, Pantry
Interior
Interior Features Attic Access, Built In Book Shelves, Tray Ceiling(s), Hardwood Floors, Wet Bar
Heating Forced Air
Cooling Central Air
Fireplaces Number 2
Fireplaces Type Two Sided, Hearth Room, Recreation Room
Equipment Hot Tub, Security Alarm Monitored, Security Alarm Paid, Sump Pump w/Backup, Sump Pump, Surround Sound, Programmable Thermostat, WetBar, Water Purifier, Water-Softener Owned
Fireplace Y
Appliance Electric Cooktop, Dishwasher, Down Draft, Disposal, Microwave, Electric Oven, Refrigerator, Wine Cooler, Convection Oven, Oven
Exterior
Exterior Feature Driveway Concrete, Fence Full Rear, In Ground Pool, Water Feature Fountain
Garage Attached
Garage Spaces 3.0
Building
Lot Description Cul-De-Sac, Sidewalks, Street Lights
Story Two
Foundation Concrete Perimeter, Full
Sewer Sewer Connected
Water Public
Architectural Style French, TraditonalAmerican
Structure Type Brick, Wood
New Construction false
Others
HOA Fee Include Association Home Owners, Insurance, Maintenance
Ownership MandatoryFee
Read Less Info
Want to know what your home might be worth? Contact us for a FREE valuation!

Our team is ready to help you sell your home for the highest possible price ASAP

© 2024 Listings courtesy of MIBOR as distributed by MLS GRID. All Rights Reserved.







