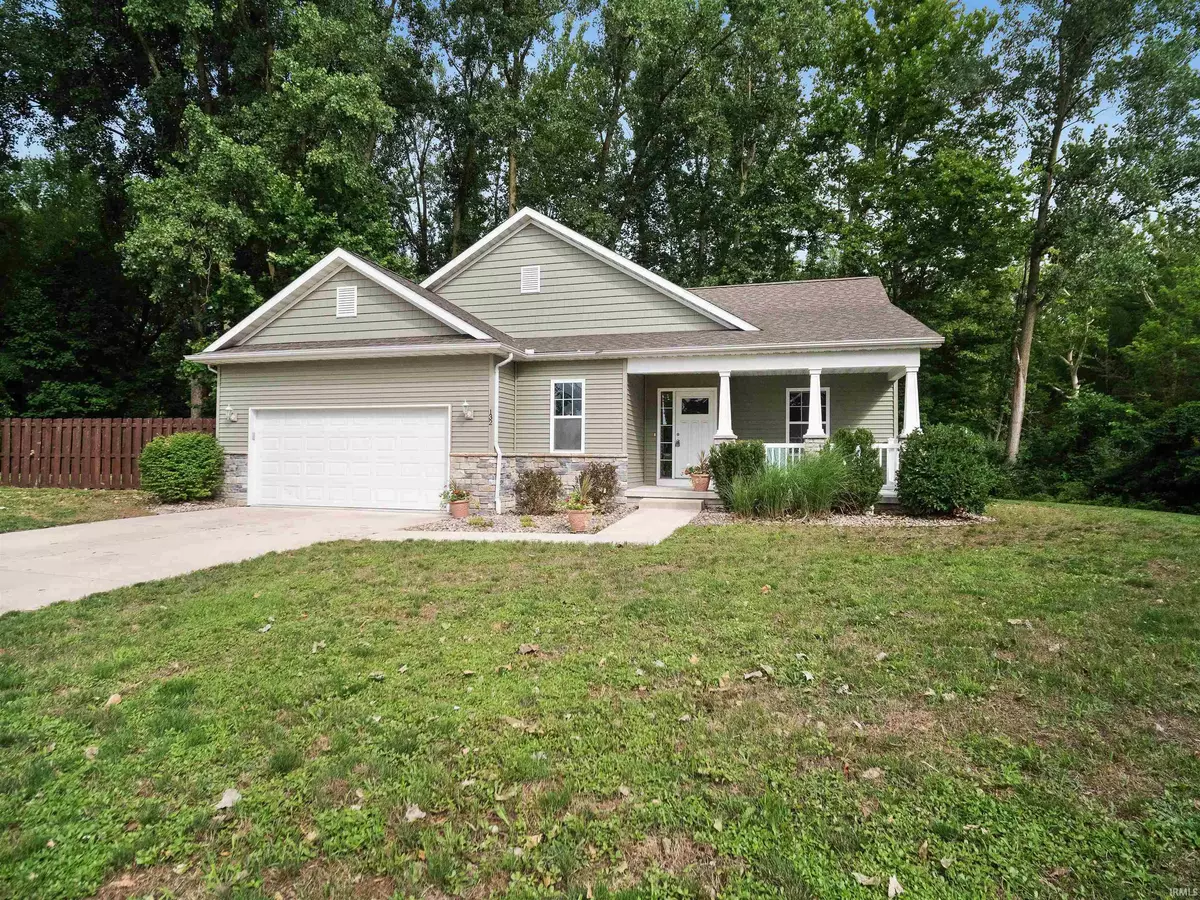$382,500
$389,900
1.9%For more information regarding the value of a property, please contact us for a free consultation.
5 Beds
3 Baths
2,804 SqFt
SOLD DATE : 09/16/2022
Key Details
Sold Price $382,500
Property Type Single Family Home
Sub Type Site-Built Home
Listing Status Sold
Purchase Type For Sale
Square Footage 2,804 sqft
Subdivision Northwest Woods At The Crossing
MLS Listing ID 202231329
Sold Date 09/16/22
Style One Story
Bedrooms 5
Full Baths 3
Abv Grd Liv Area 1,452
Total Fin. Sqft 2804
Year Built 2015
Annual Tax Amount $2,344
Tax Year 2021
Lot Size 0.520 Acres
Property Description
Charming move-in ready open concept ranch with multiple living spaces including full finished daylight basement & enclosed back deck overlooking massive fenced & uber private back yard! Located in the Northwest Woods at the Crossing subdivision just off IN-15 & tucked away on a uniquely situated double wooded lot backing up to DNR land, this 5 bedroom, 3 full bath home offers tons of space in a peaceful & quiet setting. Built in 2015 it has been well maintained with an attractive vinyl & stone exterior & inviting covered front porch where you can sit in the shade & watch the neighborhood roll by. Inside the front door youâll find a warm & welcoming atmosphere complemented by a neutral color palette. Head on back to the spacious main living area with kitchen, dining & seating allowing for everyone to be together. Kitchen has abundant cabinetry, SS appliances (upgraded sink, dishwasher & microwave), recessed lighting & wrap around breakfast bar with seating for quick bites. Formal dining beside kitchen under chandelier & next to living zone with lots of potential. Sliding glass doors lead to covered & screened back deck featuring beautiful views of lush vegetation & forest, excellent for nature watching & dining al fresco. Split bedroom floor plan presents 2 comfortably sized bedrooms on one side with full shared bath in the middle. Generous primary bedroom off kitchen has windows out to back deck, large walk-in closet & en suite bath with walk-in shower (all 3 baths have hard surface vanities). Wait, thereâs more! Downstairs is an entire 2nd living space, cozy & carpeted with sizable windows to outside. Main family room is quite big & perfect for a home theater as it is wired with 7 channel surround sound, with extra room for games & rec. 2 nice sized bedrooms are also down here, both with accent walls & ample storage throughout. Full bath as well with double sink vanity, lighted mirror & walk-in shower. Laundry & utility room is downstairs although there are also washer/dryer hookups on main level. The giant back yard is impressive & sure to be popular with kids & or pets, providing all kinds of room for outdoor fun & activities. Neighborhood has sidewalks for strolling. Conveniently located close to shopping, dining & groceries only minutes away with easy access to US-30. Are you ready to make this house a home? Reach out today!
Location
State IN
Area Kosciusko County
Direction Turn R onto E Prairie St from IN-15. Turn L onto S Detroit St. Turn L onto Shelden St. Turn R onto Poplar St. House will be on R after curve.
Rooms
Family Room 40 x 16
Basement Daylight, Finished
Dining Room 17 x 8
Kitchen Main, 13 x 14
Ensuite Laundry Lower
Interior
Laundry Location Lower
Heating Forced Air, Gas
Cooling Central Air
Flooring Carpet
Appliance Dishwasher, Microwave, Refrigerator, Washer, Dryer-Electric, Oven-Electric, Water Heater Electric
Laundry Lower
Exterior
Exterior Feature Sidewalks
Garage Attached
Garage Spaces 2.0
Fence Wood
Amenities Available Ceiling Fan(s), Countertops-Laminate, Deck Covered, Disposal, Dryer Hook Up Electric, Eat-In Kitchen, Garage Door Opener, Open Floor Plan, Porch Covered, Porch Screened, Main Level Bedroom Suite, Washer Hook-Up
Waterfront No
Roof Type Shingle
Building
Lot Description Partially Wooded, Planned Unit Development, Slope
Story 1
Foundation Daylight, Finished
Sewer City
Water City
Structure Type Stone,Vinyl
New Construction No
Schools
Elementary Schools Madison
Middle Schools Edgewood
High Schools Warsaw
School District Warsaw Community
Others
Financing Cash,Conventional,FHA,USDA
Read Less Info
Want to know what your home might be worth? Contact us for a FREE valuation!

Our team is ready to help you sell your home for the highest possible price ASAP

IDX information provided by the Indiana Regional MLS
Bought with Geoff Cavender • RE/MAX Results- Warsaw







