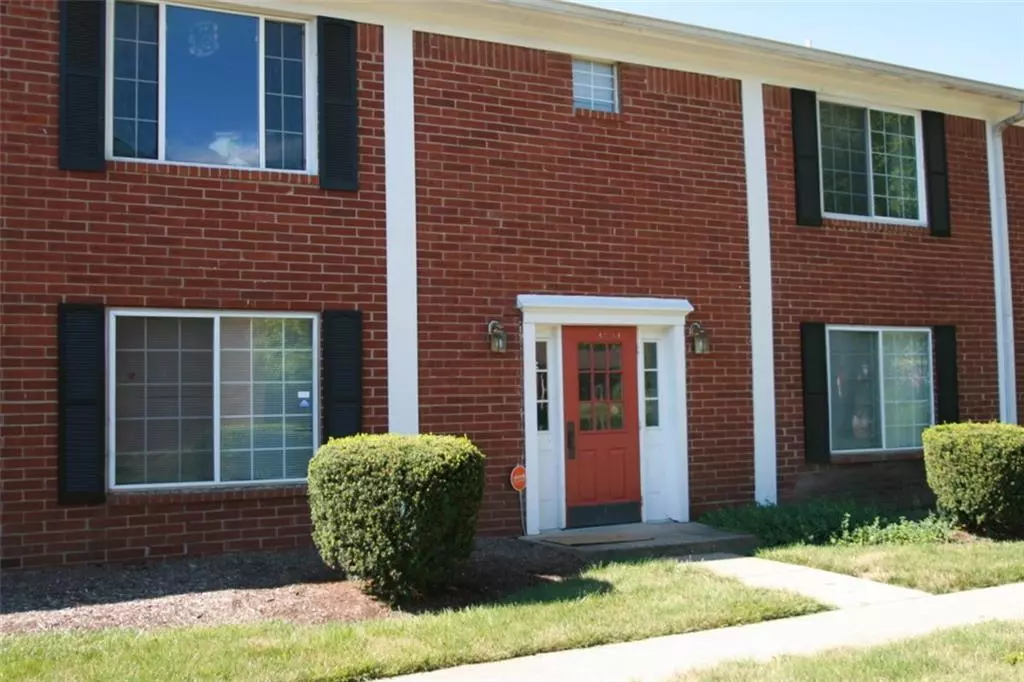$93,500
$99,900
6.4%For more information regarding the value of a property, please contact us for a free consultation.
3 Beds
3 Baths
1,745 SqFt
SOLD DATE : 09/16/2022
Key Details
Sold Price $93,500
Property Type Condo
Sub Type Condominium
Listing Status Sold
Purchase Type For Sale
Square Footage 1,745 sqft
Price per Sqft $53
Subdivision Park Hoover Village
MLS Listing ID 21872967
Sold Date 09/16/22
Bedrooms 3
Full Baths 2
Half Baths 1
HOA Fees $389/mo
Year Built 1973
Tax Year 2021
Property Description
Picture yourself living on this lake on this premium corner of the community-Priced to sell-This home needs cosmetics(clean, paint, flooring)but, it's a lge 3bd w/almost 1,800 sf, on the corner(x-privacy),on the lake & it's a ground level! No stairs to climb! This exceptional size home features an eat-in-kitchen, formal DR, 2 full ba, lge bd & mstr w/private ba&huge walk-in closet,extra storage. Park Hoover is nestled on 23 mature treed acres; walk to JCC and Holiday Park. Washington Twp.Schools. Carports are leased from the HOA for $15/mo. Monthly fee incl:water&sewer charges, hazard insurance, exter.bldg maint.prof.lawn care,snow/trash removal, clubhouse, swim.pool.Prop.taxes (w/homestead&mortgage exemptions) are approx.$567.semi-annual
Location
State IN
County Marion
Rooms
Kitchen Kitchen Eat In, Pantry
Interior
Interior Features Walk-in Closet(s), Storage, Windows Thermal
Heating Forced Air
Cooling Central Air
Equipment Smoke Detector
Fireplace Y
Appliance Common Laundry, Dishwasher, Disposal, Electric Oven, Range Hood, Refrigerator
Exterior
Exterior Feature Clubhouse, Driveway Asphalt, Fence Partial, Pool Community
Garage Carport
Garage Spaces 1.0
Building
Lot Description Pond, Sidewalks, Tree Mature
Story One
Foundation Slab
Sewer Sewer Connected
Water Public
Architectural Style TraditonalAmerican
Structure Type Brick
New Construction false
Others
HOA Fee Include Association Home Owners, Clubhouse, Insurance, Lawncare, Maintenance Structure, Pool, Management, Snow Removal, Trash, Sewer
Ownership MandatoryFee
Read Less Info
Want to know what your home might be worth? Contact us for a FREE valuation!

Our team is ready to help you sell your home for the highest possible price ASAP

© 2024 Listings courtesy of MIBOR as distributed by MLS GRID. All Rights Reserved.







