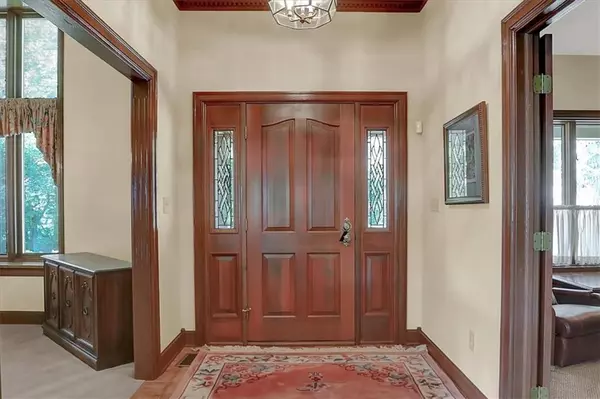$965,000
$965,000
For more information regarding the value of a property, please contact us for a free consultation.
3 Beds
3 Baths
4,747 SqFt
SOLD DATE : 09/16/2022
Key Details
Sold Price $965,000
Property Type Single Family Home
Sub Type Single Family Residence
Listing Status Sold
Purchase Type For Sale
Square Footage 4,747 sqft
Price per Sqft $203
Subdivision Masthead
MLS Listing ID 21867318
Sold Date 09/16/22
Bedrooms 3
Full Baths 2
Half Baths 1
HOA Fees $39/ann
Year Built 1988
Tax Year 2021
Lot Size 0.700 Acres
Acres 0.7
Property Description
Don't miss this .70 AC lakefront Ranch on Geist in desirable Masthead. Charming covered front porch. Formal Dining w/coffered ceiling. Family RM w/cozy woodburning fireplace. Eat-in Kitchen w/Amish oak cabinets, center island, walk-in pantry perfect for entertaining. Main level Master Suite w/cedar & WIC. Master Bath w/tasteful tile flr, relaxing garden tub & double sinks. DenLibrary Loft w/custom built-ins & desk. Finished walkout lower-level w/RecPlay RM w/gas log fireplace, wet bar 11x06, 2 generously sized bedrms, wine closet & full bath. Beautiful & serene park-like backyard oasis overlooking Geist. Multi-level deck & rooftop deck over boat house. Boat house w/dock & pontoon lift. The possibilities are endless w/this one of a kind home
Location
State IN
County Hamilton
Rooms
Basement Finished, Full, Walk Out
Kitchen Center Island, Kitchen Eat In, Kitchen Some Updates, Pantry WalkIn
Interior
Interior Features Attic Stairway, Built In Book Shelves, Raised Ceiling(s), Walk-in Closet(s), Screens Complete, Skylight(s)
Heating Forced Air
Cooling Central Air, Ceiling Fan(s)
Fireplaces Number 2
Fireplaces Type Family Room, Gas Log, Recreation Room, Woodburning Fireplce
Equipment Central Vacuum, Gas Grill, Generator, Security Alarm Paid, Smoke Detector, Sump Pump, WetBar, Water-Softener Owned
Fireplace Y
Appliance Electric Cooktop, Dishwasher, Dryer, ENERGY STAR Qualified Appliances, Disposal, Microwave, Electric Oven, Refrigerator, Washer, Oven
Exterior
Exterior Feature Driveway Concrete
Garage Attached
Garage Spaces 3.0
Building
Lot Description Cul-De-Sac, Dock Owned, Lakefront, Wooded
Story One and One Half
Foundation Concrete Perimeter
Sewer Sewer Connected
Water Public
Architectural Style Ranch
Structure Type Brick, Cedar
New Construction false
Others
HOA Fee Include Association Home Owners, Entrance Common, Insurance, Maintenance
Ownership MandatoryFee
Read Less Info
Want to know what your home might be worth? Contact us for a FREE valuation!

Our team is ready to help you sell your home for the highest possible price ASAP

© 2024 Listings courtesy of MIBOR as distributed by MLS GRID. All Rights Reserved.







