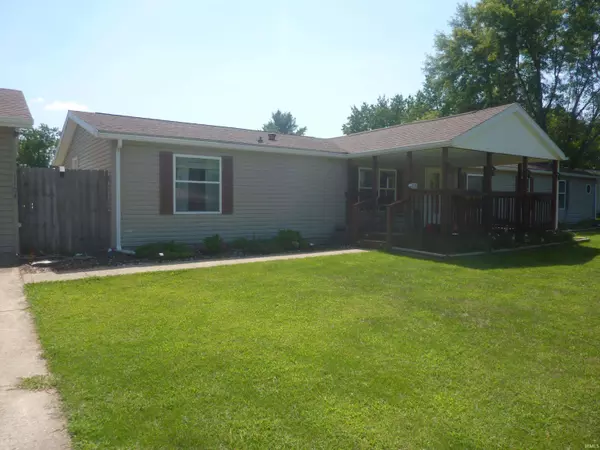$160,000
$159,900
0.1%For more information regarding the value of a property, please contact us for a free consultation.
4 Beds
2 Baths
2,079 SqFt
SOLD DATE : 09/12/2022
Key Details
Sold Price $160,000
Property Type Mobile Home
Sub Type Manuf. Home/Mobile Home
Listing Status Sold
Purchase Type For Sale
Square Footage 2,079 sqft
Subdivision Other
MLS Listing ID 202235430
Sold Date 09/12/22
Style One Story
Bedrooms 4
Full Baths 2
Abv Grd Liv Area 2,079
Total Fin. Sqft 2079
Year Built 1995
Annual Tax Amount $635
Tax Year 2022
Lot Size 0.400 Acres
Property Description
A lot of work, down to the details have been done to prepare and complete this split bedroom home. Master bedroom has full bath, separate tub/ shower, with new mirrors, backsplash, exhaust fan, linen cabinet, light fixtures. Large bedrooms with large closets. Brand new, black Whirlpool appliances stay, in this open concept kitchen with island and bench. New trim and some crown molding throughout, under cabinet lighting, door knobs, register covers, etc. Large laundry/ utility room with laundry sink and a new doggie door to the huge, total privacy, fenced backyard. Open to the kitchen is the dining room, and a bright cheery family room with fireplace. Sliding doors from here lead you to the sunroom, then again to the backyard with a wonderful, newly designed firepit area, raised garden beds, a 10 x 10 shed, ( guarded by Sasquatch), a new garden shed, and a dog kennel. New paint throughout. New landscaping. New furnace in 2020. Roof is 3 yrs old. Insulated garage. New Universal Windows have been ordered for the family room, master bath, and kitchen. Security camera system stays. Chicken coop does not stay, but you can raise them here. Too much to list. Must see to appreciate!
Location
State IN
Area Grant County
Direction Take 18 West to 935 W, to Wabash St. Home is on the left.
Rooms
Family Room 18 x 13
Basement Crawl
Dining Room 13 x 11
Kitchen Main, 14 x 12
Ensuite Laundry Main
Interior
Laundry Location Main
Heating Electric, Forced Air
Cooling Central Air
Flooring Carpet, Laminate, Tile, Vinyl
Fireplaces Number 1
Fireplaces Type Family Rm, Electric
Appliance Dishwasher, Microwave, Refrigerator, Washer, Window Treatments, Dryer-Electric, Kitchen Exhaust Hood, Range-Electric
Laundry Main
Exterior
Garage Detached
Garage Spaces 2.0
Fence Full, Privacy, Wood
Amenities Available 1st Bdrm En Suite, Countertops-Laminate, Deck Covered, Detector-Smoke, Dryer Hook Up Electric, Garage Door Opener, Garden Tub, Kitchen Island, Landscaped, Open Floor Plan, Porch Covered, Porch Screened, Skylight(s), Split Br Floor Plan, Storm Doors, Twin Sink Vanity, Utility Sink, Alarm System-Sec. Cameras, Stand Up Shower, Tub/Shower Combination, Bidet, Formal Dining Room, Main Floor Laundry, Washer Hook-Up
Waterfront No
Roof Type Asphalt,Shingle
Building
Lot Description 0-2.9999, Gas Rights on Property, Level
Story 1
Foundation Crawl
Sewer City
Water City
Structure Type Vinyl
New Construction No
Schools
Elementary Schools Converse/Sweetser/Swayzee
Middle Schools Oak Hill
High Schools Oak Hill
School District Oak Hill United School Corp.
Others
Financing Cash,Conventional,FHA,VA
Read Less Info
Want to know what your home might be worth? Contact us for a FREE valuation!

Our team is ready to help you sell your home for the highest possible price ASAP

IDX information provided by the Indiana Regional MLS
Bought with RACI NonMember • NonMember RACI







