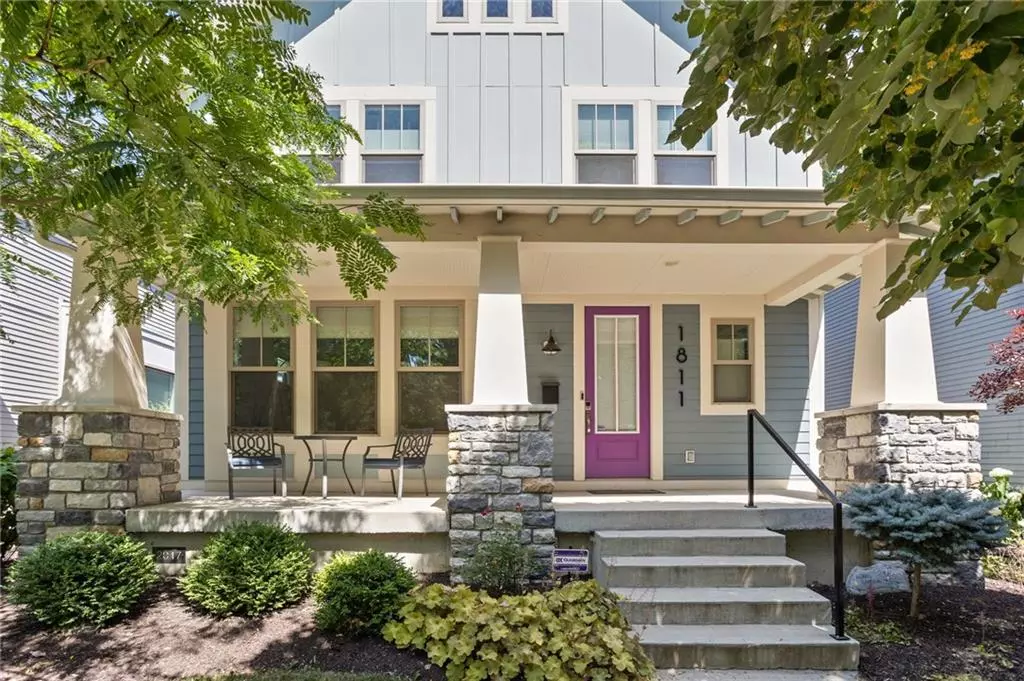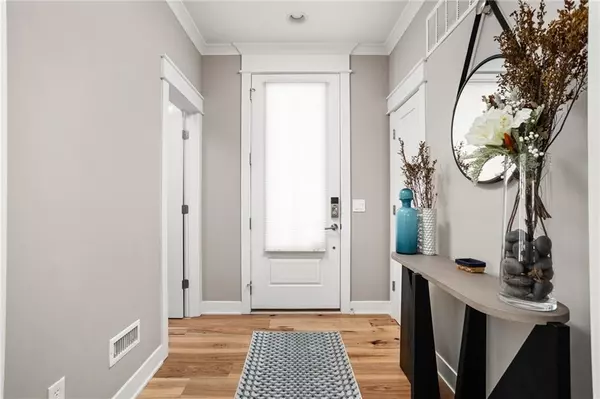$835,000
$849,000
1.6%For more information regarding the value of a property, please contact us for a free consultation.
5 Beds
4 Baths
3,648 SqFt
SOLD DATE : 09/02/2022
Key Details
Sold Price $835,000
Property Type Single Family Home
Sub Type Single Family Residence
Listing Status Sold
Purchase Type For Sale
Square Footage 3,648 sqft
Price per Sqft $228
Subdivision Eliz Talbotts
MLS Listing ID 21866072
Sold Date 09/02/22
Bedrooms 5
Full Baths 3
Half Baths 1
Year Built 2016
Tax Year 2021
Lot Size 4,660 Sqft
Acres 0.107
Property Description
Better than brand new construction w/ 5 bedrms, 3.5 baths, and a 3 car garage, this home is not short on sq ftg! Main floor has open kitch, living, & dining w/ Bosch kitchen appliances, quartz countertops, pantry, hardwood floors, gas fireplace, & full light glass doors opening to covered outdoor back deck. Mudrm includes lg closet and pet station for pets. 2nd floor has 3 bedrms, 2 baths, laundry, including spacious primary suite w/ walk-in shower, double vanities, & huge WIC! Fully finished basement has 2nd living space, exercise room, 4th bedroom & full bath, & tons of storage! Steps from Herron High School, Lift Off Creamery, Foundry, Gallery on 16th, Baby's & Bocca. 5 minutes from downtown hospitals, Eli Lilly & Sales Force.
Location
State IN
County Marion
Rooms
Basement Finished, Full, Egress Window(s)
Kitchen Breakfast Bar, Center Island, Kitchen Updated, Pantry WalkIn
Interior
Interior Features Raised Ceiling(s), Walk-in Closet(s), Hardwood Floors, Windows Vinyl, Wood Work Painted
Heating Forced Air
Cooling Central Air, Ceiling Fan(s)
Fireplaces Number 1
Fireplaces Type Insert, Gas Starter, Living Room
Equipment Network Ready, Radon System, Sump Pump w/Backup, Programmable Thermostat, Water Purifier, Water-Softener Owned
Fireplace Y
Appliance Gas Cooktop, Dishwasher, Dryer, Disposal, Microwave, Range Hood, Refrigerator, Washer, Oven
Exterior
Exterior Feature Fence Full Rear, Fence Privacy, Fire Pit
Garage Detached
Garage Spaces 3.0
Building
Lot Description Sidewalks, Street Lights
Story Two
Foundation Concrete Perimeter
Sewer Sewer Connected
Water Public
Architectural Style TraditonalAmerican
Structure Type Wood Siding
New Construction false
Others
Ownership NoAssoc
Read Less Info
Want to know what your home might be worth? Contact us for a FREE valuation!

Our team is ready to help you sell your home for the highest possible price ASAP

© 2024 Listings courtesy of MIBOR as distributed by MLS GRID. All Rights Reserved.







