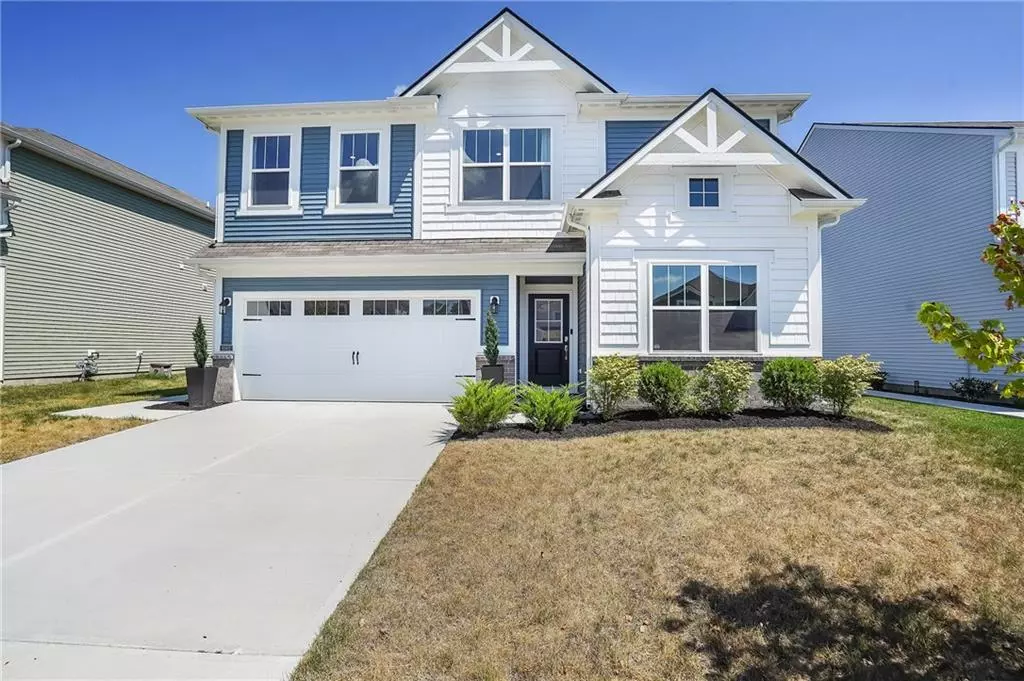$365,000
$349,900
4.3%For more information regarding the value of a property, please contact us for a free consultation.
5 Beds
3 Baths
2,924 SqFt
SOLD DATE : 09/01/2022
Key Details
Sold Price $365,000
Property Type Single Family Home
Sub Type Single Family Residence
Listing Status Sold
Purchase Type For Sale
Square Footage 2,924 sqft
Price per Sqft $124
Subdivision Hunters Crossing Estates
MLS Listing ID 21869612
Sold Date 09/01/22
Bedrooms 5
Full Baths 3
HOA Fees $26/ann
HOA Y/N Yes
Year Built 2021
Tax Year 2022
Lot Size 6,873 Sqft
Acres 0.1578
Property Description
This fantastic 5 bedroom, 3 bath home in Hunter's Crossing is the perfect family home! Take your family for a walk on the nature preserve trails that lead to Wolf Run Park. You'll find tons of living space on the main floor. The open floor plan features a large great room that flows into the updated kitchen featuring a center island, quartz countertops, and stainless steel appliances. The morning room provides great natural light and add'l dining/living space. You'll also find a study, full bath, and 5th bedroom (perfect for WFH) on the main floor. The 2nd floor features a large functional loft, convenient laundry room, 3 add'l bedrooms, and full bath. The large primary bedroom is complete with an en-suite bath and ample walk-in closet.
Location
State IN
County Marion
Rooms
Main Level Bedrooms 1
Kitchen Kitchen Updated
Interior
Interior Features Attic Access, Walk-in Closet(s), Bath Sinks Double Main, Eat-in Kitchen, Hi-Speed Internet Availbl, Center Island, Pantry
Heating Forced Air, Gas
Cooling Central Electric
Fireplaces Number 1
Fireplaces Type Insert, Great Room
Fireplace Y
Appliance Dishwasher, Dryer, Disposal, Microwave, Gas Oven, Refrigerator, Washer, Gas Water Heater, Water Softener Owned
Exterior
Exterior Feature Smart Lock(s)
Garage Spaces 2.0
Utilities Available Cable Available, Gas
Parking Type Attached, Concrete, Garage Door Opener
Building
Story Two
Foundation Slab
Water Municipal/City
Architectural Style TraditonalAmerican
Structure Type Vinyl With Brick
New Construction false
Schools
School District Franklin Township Com Sch Corp
Others
HOA Fee Include Nature Area, Walking Trails
Ownership Mandatory Fee
Acceptable Financing Conventional, FHA
Listing Terms Conventional, FHA
Read Less Info
Want to know what your home might be worth? Contact us for a FREE valuation!

Our team is ready to help you sell your home for the highest possible price ASAP

© 2024 Listings courtesy of MIBOR as distributed by MLS GRID. All Rights Reserved.







