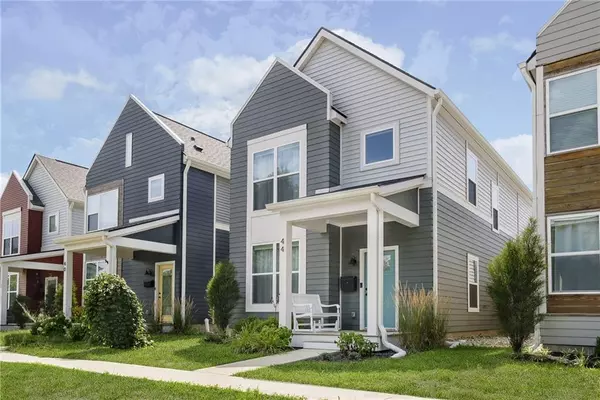$312,000
$325,000
4.0%For more information regarding the value of a property, please contact us for a free consultation.
3 Beds
3 Baths
1,636 SqFt
SOLD DATE : 08/31/2022
Key Details
Sold Price $312,000
Property Type Single Family Home
Sub Type Single Family Residence
Listing Status Sold
Purchase Type For Sale
Square Footage 1,636 sqft
Price per Sqft $190
Subdivision Central Greens
MLS Listing ID 21875451
Sold Date 08/31/22
Bedrooms 3
Full Baths 2
Half Baths 1
HOA Fees $32/mo
Year Built 2018
Tax Year 2021
Lot Size 3,920 Sqft
Acres 0.09
Property Description
Unique perfect opportunity to be apart of a community that is thriving & exciting! True custom build community Compendium Group built w quality & sleekness unmatched. From the moment you step in you know this is something different Owners had the huge island constructed after purchase & knew just the amount of counter space & cabinetry needed for today's lifestyle. Bright & crisp from the plank flooring to the raised ceilings - plenty of natural light fills the room & when you don't want light - pull down the custom light filtering shades (up or down!) Upstairs for the bedrooms where the Primary Suite sits under a vaulted ceiling & shares the level w laundry (washer/dryer stay!) & 2ndary bdrms Just a walk to Mansion Society Coffee & MORE
Location
State IN
County Marion
Rooms
Kitchen Breakfast Bar, Center Island
Interior
Interior Features Cathedral Ceiling(s), Raised Ceiling(s), Walk-in Closet(s), Screens Complete, Windows Vinyl
Heating Forced Air
Cooling Central Air, Ceiling Fan(s)
Equipment CO Detectors, Security Alarm Paid, Water-Softener Rented
Fireplace Y
Appliance Dishwasher, Dryer, ENERGY STAR Qualified Appliances, Disposal, Microwave, Gas Oven, Refrigerator, Washer
Exterior
Exterior Feature Fence Full Rear, Fence Privacy
Garage Detached
Garage Spaces 2.0
Building
Lot Description Curbs, Sidewalks, Street Lights, Trees Small, See Remarks
Story Two
Foundation Slab
Sewer Sewer Connected
Water Public
Architectural Style Contemporary
Structure Type Cement Siding
New Construction false
Others
HOA Fee Include Association Home Owners, Entrance Common
Ownership MandatoryFee
Read Less Info
Want to know what your home might be worth? Contact us for a FREE valuation!

Our team is ready to help you sell your home for the highest possible price ASAP

© 2024 Listings courtesy of MIBOR as distributed by MLS GRID. All Rights Reserved.







