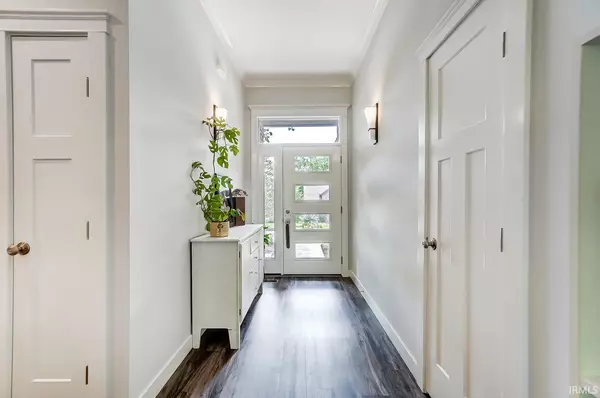$340,900
$339,900
0.3%For more information regarding the value of a property, please contact us for a free consultation.
3 Beds
2 Baths
1,750 SqFt
SOLD DATE : 08/29/2022
Key Details
Sold Price $340,900
Property Type Condo
Sub Type Condo/Villa
Listing Status Sold
Purchase Type For Sale
Square Footage 1,750 sqft
Subdivision Hamlets Of Woodland Ridge
MLS Listing ID 202232516
Sold Date 08/29/22
Style One Story
Bedrooms 3
Full Baths 2
HOA Fees $235/mo
Abv Grd Liv Area 1,750
Total Fin. Sqft 1750
Year Built 2019
Annual Tax Amount $1,908
Tax Year 2021
Lot Size 0.420 Acres
Property Description
CUTE & COZY -- Tired of MOWING, MULCHING & SNOW REMOVAL?! Want to spend your time at the Community Pool & Tennis Courts?! This easy to care for, ranch style condo affords you time and energy to enjoy life! This wonderful home is the perfect venue for suburban livingâwith lots of walking paths! Located close to The Village of Coventry, you are just minutes away from local dining & pubs. This home is comprised of 3 bedrooms, 2 full baths and 2-car attached garage with lots of built in storage cabinets. The comfortable living room features a beautiful, coffered ceiling, LARGE picture windows, easy-clean flooring & built-in cabinetry with intimate fireplaceâEnjoy all the natural light! Open-concept kitchen with OVERSIZED island with bar area, Granite countertops, ceramic backsplash & appliances that are yours to keep! Master bedroom with on-suite bath, double vanity, walk-in tile shower & LARGE walk-in closet. 2 additional bedrooms and the second full bath complete this great home. Average Monthly Utilities: AEP- $88 NIPSCO: $53 City Utilities: $75 Trash Pick-up: $75/qtr.
Location
State IN
Area Allen County
Zoning R1
Direction Jefferson Blvd WEST of Liberty Mills to Hamlets of Woodland Ridge. Right on Woodland Ridge. Home is on the right.
Rooms
Basement Slab
Dining Room 12 x 12
Kitchen Main, 12 x 8
Ensuite Laundry Main
Interior
Laundry Location Main
Heating Gas, Forced Air
Cooling Central Air
Fireplaces Number 1
Fireplaces Type Living/Great Rm, Electric
Appliance Dishwasher, Microwave, Cooktop-Gas, Kitchen Exhaust Hood, Oven-Built-In
Laundry Main, 8 x 5
Exterior
Garage Attached
Garage Spaces 2.0
Fence None
Pool Association
Amenities Available 1st Bdrm En Suite, Breakfast Bar, Ceiling-9+, Closet(s) Walk-in, Countertops-Stone, Crown Molding, Detector-Smoke, Disposal, Dryer Hook Up Electric, Foyer Entry, Garage Door Opener, Garden Tub, Landscaped, Open Floor Plan, Patio Covered, Great Room, Main Floor Laundry, Garage Utilities
Waterfront No
Roof Type Asphalt
Building
Lot Description Partially Wooded, Slope
Story 1
Foundation Slab
Sewer City
Water City
Architectural Style Contemporary, Ranch
Structure Type Brick,Cement Board
New Construction No
Schools
Elementary Schools Lafayette Meadow
Middle Schools Summit
High Schools Homestead
School District Msd Of Southwest Allen Cnty
Others
Financing Cash,Conventional,FHA,VA
Read Less Info
Want to know what your home might be worth? Contact us for a FREE valuation!

Our team is ready to help you sell your home for the highest possible price ASAP

IDX information provided by the Indiana Regional MLS
Bought with Patricia Piat • Mike Thomas Associates, Inc.







