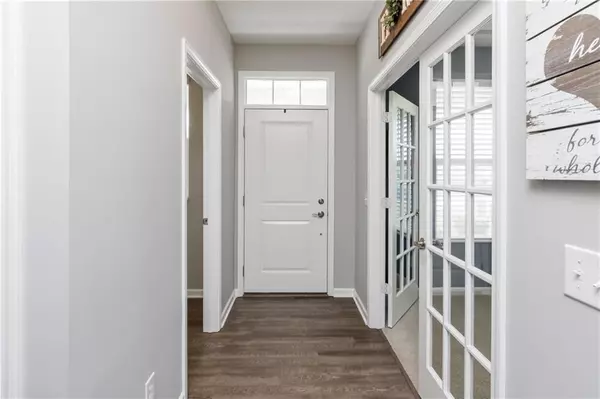$400,000
$409,999
2.4%For more information regarding the value of a property, please contact us for a free consultation.
4 Beds
3 Baths
2,419 SqFt
SOLD DATE : 08/24/2022
Key Details
Sold Price $400,000
Property Type Single Family Home
Sub Type Single Family Residence
Listing Status Sold
Purchase Type For Sale
Square Footage 2,419 sqft
Price per Sqft $165
Subdivision Greenbrooke
MLS Listing ID 21865721
Sold Date 08/24/22
Bedrooms 4
Full Baths 2
Half Baths 1
HOA Fees $33/ann
Year Built 2017
Tax Year 2021
Lot Size 7,666 Sqft
Acres 0.176
Property Description
Seller spared NO expense when building this beauty. Features/upgrades incl. Gourmet Kitchen, Center island, Quartz Countertops, SS Appliances, Walk-in Pantry, Ugpraded Cabinets, Waterproof Vinyl Plank Floors, Upgraded Upstairs Laundry, Den w/ French Glass Doors, Built-in Lockers, Walk-in closets in every bedroom but one. Gorgeous gas fireplace flanked by custom cabs & floating shelves. The 4ft dining/greatroom extension adds plenty of space for entertaining family & friends. A Finished Garage w 4ft extension, large patio and fully fenced backyard completes this beautiful property. Dual Air Control for total Comfort.
Location
State IN
County Marion
Rooms
Kitchen Breakfast Bar, Center Island, Pantry
Interior
Interior Features Attic Access, Tray Ceiling(s), Walk-in Closet(s)
Heating Forced Air
Cooling Central Air, Ceiling Fan(s), Heat Pump
Fireplaces Number 1
Fireplaces Type Gas Log, Great Room
Equipment Security Alarm Paid, Smoke Detector, Water-Softener Owned
Fireplace Y
Appliance Gas Cooktop, Dishwasher, Disposal, Refrigerator, Double Oven, MicroHood
Exterior
Exterior Feature Driveway Concrete, Fence Full Rear
Garage Attached
Garage Spaces 2.0
Building
Lot Description Sidewalks, Storm Sewer, Street Lights
Story Two
Foundation Slab
Sewer Sewer Connected
Water Public
Architectural Style TraditonalAmerican
Structure Type Vinyl With Brick
New Construction false
Others
HOA Fee Include Entrance Common, Maintenance
Ownership MandatoryFee
Read Less Info
Want to know what your home might be worth? Contact us for a FREE valuation!

Our team is ready to help you sell your home for the highest possible price ASAP

© 2024 Listings courtesy of MIBOR as distributed by MLS GRID. All Rights Reserved.







