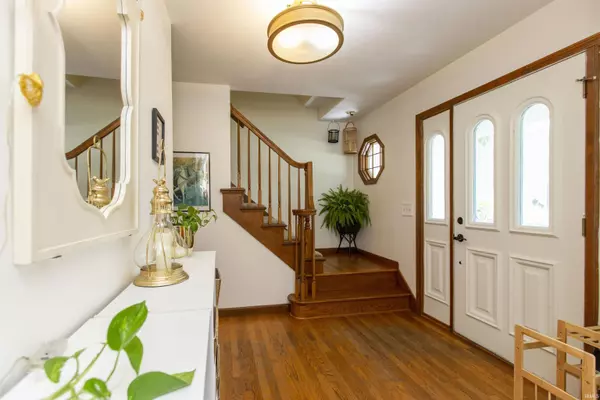$350,000
$339,900
3.0%For more information regarding the value of a property, please contact us for a free consultation.
4 Beds
3 Baths
2,272 SqFt
SOLD DATE : 08/22/2022
Key Details
Sold Price $350,000
Property Type Single Family Home
Sub Type Site-Built Home
Listing Status Sold
Purchase Type For Sale
Square Footage 2,272 sqft
Subdivision Partridge Woods
MLS Listing ID 202226943
Sold Date 08/22/22
Style Two Story
Bedrooms 4
Full Baths 2
Half Baths 1
Abv Grd Liv Area 2,272
Total Fin. Sqft 2272
Year Built 1989
Annual Tax Amount $2,243
Tax Year 2020
Lot Size 0.340 Acres
Property Description
Looking for a well maintained home with personality and not the cookie cutter décor and updates? Here it is ... Come take a look for yourself! This 4 bdrm 2 1/2 bath bath home has a lot to offer here: newly updated kitchen , hardwood flooring most rooms on the main level, large family room is is complete with vaulted ceilings and brick fire place with built ins. Music room on the main level could be used as a formal living room, den/office, kids playroom or anything your heart desires. Full basement is ready to finish to your own personal tastes. Backyard is great for outdoor entertaining offering a spacious deck and great size backyard for outdoor activities. Come see for yourself all that this wonderful home has to offer before it is too late!!!
Location
State IN
Area St. Joseph County
Direction E ON ADAMS PAST BIRCH, N ONTO PARTRIDGE WOODS DRIVE
Rooms
Family Room 22 x 15
Basement Full Basement, Unfinished
Dining Room 14 x 11
Kitchen Main, 20 x 14
Ensuite Laundry Basement
Interior
Laundry Location Basement
Heating Forced Air, Gas
Cooling Central Air
Flooring Carpet, Hardwood Floors, Other
Fireplaces Number 1
Fireplaces Type Family Rm, One
Appliance Dishwasher, Microwave, Refrigerator, Range-Gas, Sump Pump, Water Heater Gas, Water Softener-Owned
Laundry Basement
Exterior
Garage Attached
Garage Spaces 2.0
Amenities Available 1st Bdrm En Suite, Built-In Bookcase, Cable Available, Ceilings-Vaulted, Closet(s) Walk-in, Countertops-Laminate, Deck Open, Eat-In Kitchen, Foyer Entry, Irrigation System, Kitchen Island, Landscaped, Porch Covered, Alarm System-Sec. Cameras, Tub/Shower Combination, Formal Dining Room
Waterfront No
Building
Lot Description 0-2.9999, Level
Story 2
Foundation Full Basement, Unfinished
Sewer Septic
Water Well
Structure Type Vinyl
New Construction No
Schools
Elementary Schools Horizon
Middle Schools Discovery
High Schools Penn
School District Penn-Harris-Madison School Corp.
Others
Financing Cash,Conventional,FHA,VA
Read Less Info
Want to know what your home might be worth? Contact us for a FREE valuation!

Our team is ready to help you sell your home for the highest possible price ASAP

IDX information provided by the Indiana Regional MLS
Bought with Christine Simper • Berkshire Hathaway HomeServices Northern Indiana Real Estate







