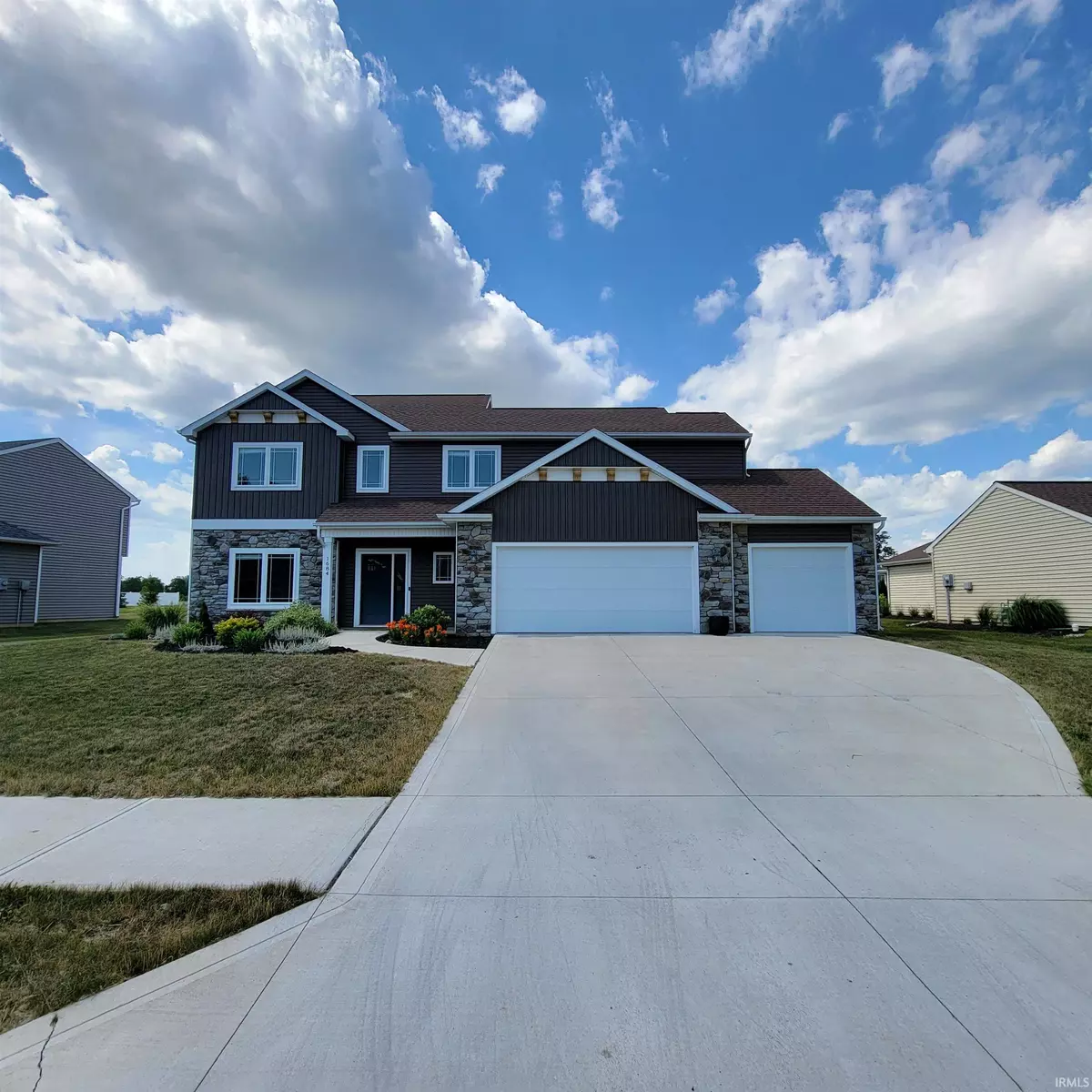$366,000
$374,900
2.4%For more information regarding the value of a property, please contact us for a free consultation.
4 Beds
3 Baths
2,265 SqFt
SOLD DATE : 08/02/2022
Key Details
Sold Price $366,000
Property Type Single Family Home
Sub Type Site-Built Home
Listing Status Sold
Purchase Type For Sale
Square Footage 2,265 sqft
Subdivision Quail Creek
MLS Listing ID 202226715
Sold Date 08/02/22
Style Two Story
Bedrooms 4
Full Baths 2
Half Baths 1
HOA Fees $20/ann
Abv Grd Liv Area 2,265
Total Fin. Sqft 2265
Year Built 2018
Annual Tax Amount $2,239
Tax Year 2022
Lot Size 0.350 Acres
Property Description
Beautiful curb appeal with wood corbel accents, gable roof lines and stone detail. Huge, level concrete driveway provides ample off-street parking. 100% maintenance free exterior. Nice level backyard with water view is ideal for entertaining. Step inside and find the updated, tasteful décor and generous use of hard surface flooring. Den/office is perfect for when itâs time to work from home or use as a family room when you need some quiet time. Large kitchen with abundant cabinetry, center island with storage and closet pantry. All appliances are included! The dining room is 12x19 making it ideal for entertaining! Open concept raised ceilings BEAUTIFUL home. Living room offers oversized windows and a gas log fireplace. Interior is bright thanks to the generous use of windows! All window treatments stay! This four bedroom two and half bath home is sure to please. You will love the masterâs custom walk-in shower and huge walk-in closet. Large 3-car garage with quiet close Marantec door openers. Serviced by the Northwest Allen County School District. Schedule your showing today!
Location
State IN
Area Allen County
Direction Head north on Lima/SR3, Turn right onto Hathaway Rd, Turn right onto Hawks View Blvd, Turn right onto Breckenridge Pass. Home is on the right.
Rooms
Basement Slab
Dining Room 12 x 19
Kitchen Main, 13 x 14
Ensuite Laundry Upper
Interior
Laundry Location Upper
Heating Forced Air, Gas
Cooling Central Air
Fireplaces Number 1
Fireplaces Type Living/Great Rm
Appliance Dishwasher, Microwave, Refrigerator, Washer, Dryer-Electric, Range-Electric, Water Softener-Owned
Laundry Upper, 6 x 6
Exterior
Garage Attached
Garage Spaces 3.0
Amenities Available 1st Bdrm En Suite, Ceiling Fan(s), Ceilings-Vaulted, Closet(s) Walk-in, Disposal, Dryer Hook Up Electric, Foyer Entry, Garage Door Opener
Waterfront No
Building
Lot Description Level
Story 2
Foundation Slab
Sewer City
Water City
Structure Type Stone,Vinyl
New Construction No
Schools
Elementary Schools Eel River
Middle Schools Carroll
High Schools Carroll
School District Northwest Allen County
Others
Financing Cash,Conventional,FHA,VA
Read Less Info
Want to know what your home might be worth? Contact us for a FREE valuation!

Our team is ready to help you sell your home for the highest possible price ASAP

IDX information provided by the Indiana Regional MLS
Bought with Laura Cobbs • CENTURY 21 Bradley Realty, Inc







