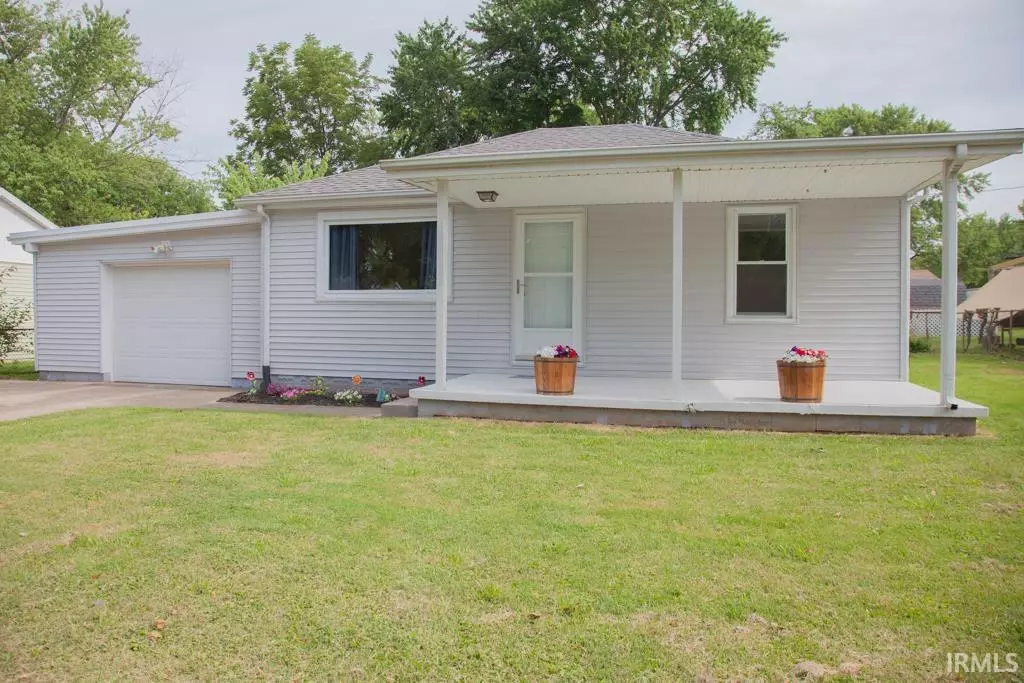$125,000
$118,900
5.1%For more information regarding the value of a property, please contact us for a free consultation.
3 Beds
1 Bath
1,044 SqFt
SOLD DATE : 08/01/2022
Key Details
Sold Price $125,000
Property Type Single Family Home
Sub Type Site-Built Home
Listing Status Sold
Purchase Type For Sale
Square Footage 1,044 sqft
Subdivision Fair View / Fairview
MLS Listing ID 202226362
Sold Date 08/01/22
Style One Story
Bedrooms 3
Full Baths 1
Abv Grd Liv Area 1,044
Total Fin. Sqft 1044
Year Built 1963
Annual Tax Amount $443
Tax Year 2022
Lot Size 7,840 Sqft
Property Description
Welcome to this adorable 3 bedroom 1 bath home in Chandler Indiana. This home has an attached 1.5 car garage and a nice size storage building in the rear of the property. There is a large covered front porch for your morning coffee and a nice deck off the breakfast room in the backyard for your evening grilling. There is fresh paint in some areas of the home. The home features a nice size open kitchen with breakfast room with a beautiful bay window and seat that overlooks the nice size backyard. The home includes the refrigerator, dishwasher, range/oven, disposal, hood fan, washer, dryer, the attached flatscreen TV in the living room and garage door opener, control and storage building. This home is nestled in a nice quiet neighborhood. The home is a must see it wonât last long! Come make this home your own!
Location
State IN
Area Warrick County
Direction E on Lynch to Hwy 62, N on Iowa to W on Monroe St
Rooms
Basement Crawl
Kitchen Main, 11 x 11
Ensuite Laundry Main
Interior
Laundry Location Main
Heating Gas
Cooling Central Air
Flooring Carpet, Vinyl
Appliance Dishwasher, Refrigerator, Washer, Window Treatments, Cooktop-Electric, Dryer-Electric, Ice Maker, Kitchen Exhaust Downdraft, Kitchen Exhaust Hood, Oven-Electric, Range-Electric, Water Heater Gas, Window Treatment-Blinds
Laundry Main
Exterior
Garage Attached
Garage Spaces 1.5
Fence Chain Link
Amenities Available Attic Pull Down Stairs, Cable Available, Cable Ready, Countertops-Solid Surf, Detector-Smoke, Disposal, Dryer Hook Up Electric, Eat-In Kitchen, Garage Door Opener, Landscaped, Porch Covered, Range/Oven Hook Up Elec, Six Panel Doors, Split Br Floor Plan, Storm Doors, Tub/Shower Combination, Main Floor Laundry, Washer Hook-Up
Waterfront No
Roof Type Shingle
Building
Lot Description Level
Story 1
Foundation Crawl
Sewer City
Water City
Architectural Style Ranch
Structure Type Vinyl
New Construction No
Schools
Elementary Schools Chandler
Middle Schools Castle North
High Schools Castle
School District Warrick County School Corp.
Others
Financing Cash,Conventional
Read Less Info
Want to know what your home might be worth? Contact us for a FREE valuation!

Our team is ready to help you sell your home for the highest possible price ASAP

IDX information provided by the Indiana Regional MLS
Bought with Kate Moore • ERA FIRST ADVANTAGE REALTY, INC







