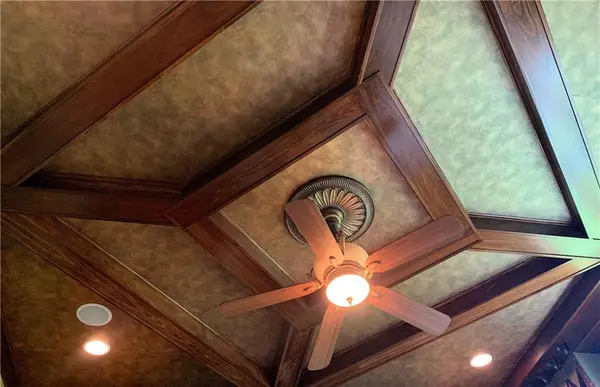$675,000
$689,000
2.0%For more information regarding the value of a property, please contact us for a free consultation.
5 Beds
5 Baths
6,578 SqFt
SOLD DATE : 07/29/2022
Key Details
Sold Price $675,000
Property Type Single Family Home
Sub Type Single Family Residence
Listing Status Sold
Purchase Type For Sale
Square Footage 6,578 sqft
Price per Sqft $102
Subdivision Sycamore Bend
MLS Listing ID 21858686
Sold Date 07/29/22
Bedrooms 5
Full Baths 4
Half Baths 1
Year Built 2009
Tax Year 2022
Lot Size 0.427 Acres
Acres 0.427
Property Description
This Sycamore Bend home has many quality features: hardwood floors, high ceilings, Palladium windows, 2 stone fireplaces w/ gas logs, gourmet kitchen with custom cabinets, granite counters, center island & 5 burner gas cooktop and, a large Master Bedroom with deluxe ensuite bath. The loft has bonus area, full bath & the 4th bedroom. Outside, a Trex deck that extends to concrete patio w/ a Wisteria arbor. The full basement has a stainless steel applianced wet bar, pool table, a family room & a media room with oversized screen, projector & equipment.
The 5th bed w/ an egress window & closet, is currently being used as a work-out room. The basement also features a full bathroom and abundant storage. Look now before this lovely home is sold!
Location
State IN
County Bartholomew
Rooms
Basement Ceiling - 9+ feet, Finished, Full
Kitchen Breakfast Bar
Interior
Interior Features Built In Book Shelves, Raised Ceiling(s), Walk-in Closet(s), Hardwood Floors, Windows Thermal, Wood Work Painted
Heating Forced Air
Cooling Central Air
Equipment Security Alarm Paid, Smoke Detector
Fireplace Y
Appliance Electric Cooktop, Dishwasher, Disposal, Microwave, Refrigerator, Double Oven, Oven
Exterior
Exterior Feature Driveway Concrete
Garage Attached
Garage Spaces 3.0
Building
Lot Description Corner, Sidewalks, Street Lights, Tree Mature
Story One Leveland + Loft
Foundation Concrete Perimeter, Full
Sewer Sewer Connected
Water Public
Architectural Style Ranch, TraditonalAmerican
Structure Type Brick, Stone
New Construction false
Others
HOA Fee Include Association Home Owners, Entrance Common, Insurance, Maintenance, Management
Ownership MandatoryFee
Read Less Info
Want to know what your home might be worth? Contact us for a FREE valuation!

Our team is ready to help you sell your home for the highest possible price ASAP

© 2024 Listings courtesy of MIBOR as distributed by MLS GRID. All Rights Reserved.







