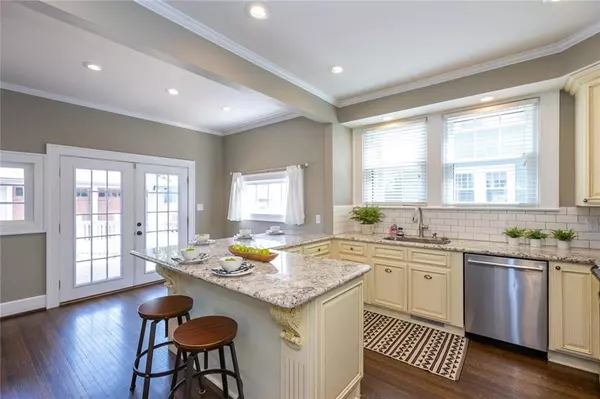$601,000
$575,000
4.5%For more information regarding the value of a property, please contact us for a free consultation.
3 Beds
4 Baths
3,022 SqFt
SOLD DATE : 07/20/2022
Key Details
Sold Price $601,000
Property Type Single Family Home
Sub Type Single Family Residence
Listing Status Sold
Purchase Type For Sale
Square Footage 3,022 sqft
Price per Sqft $198
Subdivision Blue Ridge
MLS Listing ID 21863449
Sold Date 07/20/22
Bedrooms 3
Full Baths 2
Half Baths 2
Year Built 1920
Tax Year 2021
Lot Size 6,111 Sqft
Acres 0.1403
Property Description
Butler-Tarkington beauty. Stellar reno with classic charm. 3 large bedrooms. Master ensuite bath, balcony to enjoy cool summer/fall breezes, walk-in closet. Rec room in lower level w/ cabinets for crafts, wet bar, new Murphy bed for guests. 1/2 bath in LL. Great front porch or back deck with fenced yard. French provincial kitchen cabinets, granite, breakfast bar, stainless appliances. Hardwoods! French doors from dining room and kitchen to deck. In the heart of inviting walking neighborhood 2 blocks from Gov. Mansion. 2 car garage. Waterproofed basement, sump w/ battery back-up.
Location
State IN
County Marion
Rooms
Basement Finished Ceiling, Finished, Full
Kitchen Breakfast Bar, Kitchen Updated, Pantry
Interior
Interior Features Attic Access, Walk-in Closet(s), Hardwood Floors, Screens Complete, Wet Bar, WoodWorkStain/Painted
Heating Dual, Forced Air, Heat Pump
Cooling Central Air, Heat Pump, Roof Turbine(s)
Fireplaces Number 1
Fireplaces Type Gas Starter, Living Room, Woodburning Fireplce
Equipment Sump Pump, Sump Pump w/Backup, WetBar
Fireplace Y
Appliance Dishwasher, Dryer, ENERGY STAR Qualified Appliances, Disposal, Gas Oven, Refrigerator, Washer, Convection Oven, Kitchen Exhaust
Exterior
Exterior Feature Driveway Concrete, Fence Full Rear
Garage Detached
Garage Spaces 2.0
Building
Lot Description Sidewalks, Storm Sewer, Not In Subdivision, Tree Mature, Trees Small
Story Two
Foundation Block
Sewer Sewer Connected
Water Public
Architectural Style TraditonalAmerican
Structure Type Brick, Cedar
New Construction false
Others
Ownership NoAssoc
Read Less Info
Want to know what your home might be worth? Contact us for a FREE valuation!

Our team is ready to help you sell your home for the highest possible price ASAP

© 2024 Listings courtesy of MIBOR as distributed by MLS GRID. All Rights Reserved.







