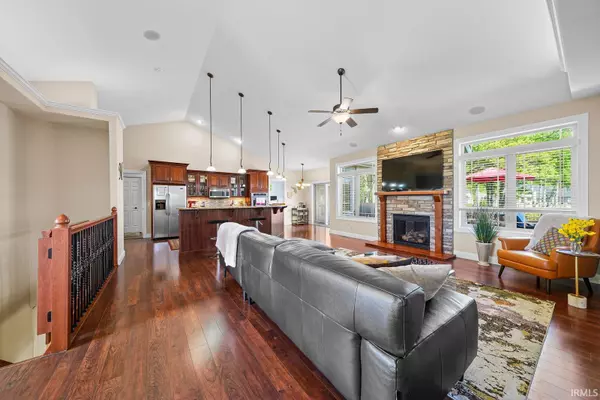$525,000
$624,900
16.0%For more information regarding the value of a property, please contact us for a free consultation.
3 Beds
3 Baths
3,769 SqFt
SOLD DATE : 07/21/2022
Key Details
Sold Price $525,000
Property Type Single Family Home
Sub Type Site-Built Home
Listing Status Sold
Purchase Type For Sale
Square Footage 3,769 sqft
Subdivision Copperfield
MLS Listing ID 202218801
Sold Date 07/21/22
Style One Story
Bedrooms 3
Full Baths 3
HOA Fees $17/ann
Abv Grd Liv Area 1,969
Total Fin. Sqft 3769
Year Built 2007
Annual Tax Amount $4,400
Tax Year 2021
Lot Size 0.739 Acres
Property Description
Love to entertain? This is the home for you!! Located in the beautiful Copperfield Subdivision. This gorgeous custom-built home with main level living offers an open concept floor plan with a designated office, a deluxe master suite with soaking tub and walk-in tile shower with direct access to the laundry room, split format bedrooms, a gourmet kitchen with a huge island, top of the line appliance package, beautiful granite countertops with plenty of prep space. The walk-out lower level is absolutely stunning making this home like no other. Don't miss all of the outdoor upgrades -- gorgeous fireplace on the oversized deck, heated 3 car garage with epoxy floor and drains, professional landscaping, outdoor and garage sound system, wired for a hot tub, electric dog fence, and plenty of room for a pool and detached garage. Two home theater systems with universal remotes, double kegerator, ice machine, and double wine/beer chillers are just a few of the many entertaining luxuries included in this sale. Unbelievable utility costs because of the 2x6 wall construction and energy-efficient HVAC system. Nothing on the market compares, don't miss your chance to live in this beautiful neighborhood and own this home!
Location
State IN
Area Elkhart County
Direction County Road 1 left on Quail Pointe right on Copperfield left on Deer Pointe
Rooms
Basement Finished, Full Basement, Walk-Out Basement
Kitchen Main, 15 x 12
Ensuite Laundry Main
Interior
Laundry Location Main
Heating Forced Air, Gas
Cooling Central Air
Flooring Carpet, Concrete, Hardwood Floors, Stone
Fireplaces Number 2
Fireplaces Type Gas Log, Living/Great Rm
Appliance Dishwasher, Microwave, Refrigerator, Window Treatments, Cooktop-Gas, Ice Maker, Oven-Built-In, Water Heater Tankless, Water Softener-Owned, Wine Chiller
Laundry Main
Exterior
Garage Attached
Garage Spaces 3.0
Fence Invisible
Amenities Available Bar, Breakfast Bar, Built-In Speaker System, Built-In Home Theatre, Ceilings-Vaulted, Countertops-Stone, Crown Molding, Deck Open, Disposal, Eat-In Kitchen, Garage Door Opener, Irrigation System, Split Br Floor Plan, Wet Bar, Garage-Heated, Main Floor Laundry
Waterfront No
Building
Lot Description Corner, Cul-De-Sac
Story 1
Foundation Finished, Full Basement, Walk-Out Basement
Sewer Septic
Water Well
Architectural Style Ranch
Structure Type Stone,Vinyl
New Construction No
Schools
Elementary Schools Cleveland
Middle Schools West Side
High Schools Elkhart
School District Elkhart Community Schools
Others
Financing Cash,Conventional
Read Less Info
Want to know what your home might be worth? Contact us for a FREE valuation!

Our team is ready to help you sell your home for the highest possible price ASAP

IDX information provided by the Indiana Regional MLS
Bought with Tammy Kmitta • Cressy & Everett- Elkhart







