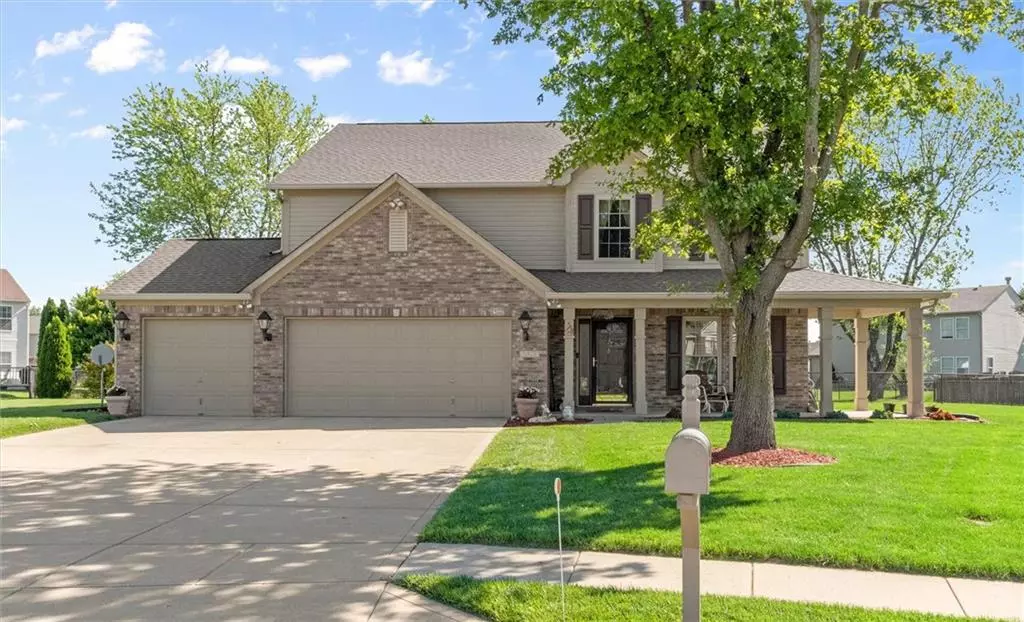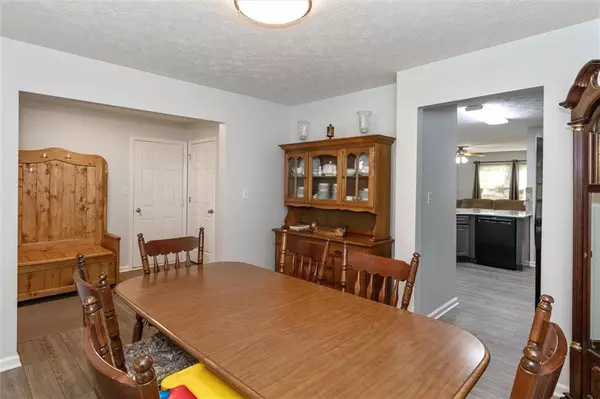$380,000
$385,000
1.3%For more information regarding the value of a property, please contact us for a free consultation.
4 Beds
4 Baths
2,892 SqFt
SOLD DATE : 07/20/2022
Key Details
Sold Price $380,000
Property Type Single Family Home
Sub Type Single Family Residence
Listing Status Sold
Purchase Type For Sale
Square Footage 2,892 sqft
Price per Sqft $131
Subdivision Woodland Trace
MLS Listing ID 21859479
Sold Date 07/20/22
Bedrooms 4
Full Baths 3
Half Baths 1
HOA Fees $34/ann
Year Built 2001
Tax Year 2021
Lot Size 0.396 Acres
Acres 0.396
Property Description
Wow!! Welcome to this meticulously kept, spacious Franklin Township home! Inside you’ll be greeted with fresh paint, new LVP flooring, & natural light streaming through newer picture windows. Newly remodeled kitchen includes quartz countertops, soft close dovetail drawers/cabinets, & walk-in pantry. Take your pick between the 1st or 2nd floor master suites! All new carpet throughout! Your walk-in closets complement every bedroom! The dog run outside can be utilized for pets or additional outdoor storage along w/ the large shed that has a loft! Large deck outside is ideal for entertaining friends and family or relaxing after a long day summer day! Gas lanterns light up the driveway! Easy access to I-65, I-465, various shopping & restaurants!
Location
State IN
County Marion
Rooms
Kitchen Kitchen Eat In, Kitchen Updated, Pantry WalkIn
Interior
Interior Features Walk-in Closet(s), Windows Vinyl
Heating Forced Air
Cooling Central Air
Fireplaces Number 1
Fireplaces Type Gas Log, Living Room
Equipment Smoke Detector
Fireplace Y
Appliance Dishwasher, Disposal, Microwave, Gas Oven, Refrigerator
Exterior
Exterior Feature Barn Mini, Driveway Concrete, Fence Complete
Garage Attached
Garage Spaces 3.0
Building
Lot Description Cul-De-Sac, Curbs, Sidewalks, Tree Mature
Story Two
Foundation Slab
Sewer Community Sewer
Water Community Water
Architectural Style TraditonalAmerican
Structure Type Brick, Vinyl With Brick
New Construction false
Others
HOA Fee Include Association Home Owners, ParkPlayground, Pool, Walking Trails
Ownership MandatoryFee
Read Less Info
Want to know what your home might be worth? Contact us for a FREE valuation!

Our team is ready to help you sell your home for the highest possible price ASAP

© 2024 Listings courtesy of MIBOR as distributed by MLS GRID. All Rights Reserved.







