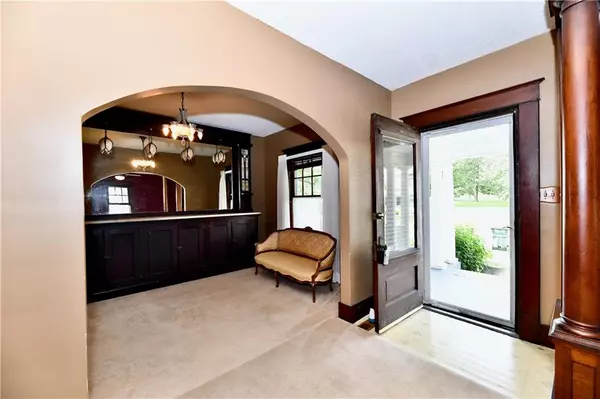$262,000
$275,000
4.7%For more information regarding the value of a property, please contact us for a free consultation.
4 Beds
2 Baths
2,100 SqFt
SOLD DATE : 07/18/2022
Key Details
Sold Price $262,000
Property Type Single Family Home
Sub Type Single Family Residence
Listing Status Sold
Purchase Type For Sale
Square Footage 2,100 sqft
Price per Sqft $124
Subdivision Moses Martz
MLS Listing ID 21860643
Sold Date 07/18/22
Bedrooms 4
Full Baths 1
Half Baths 1
Year Built 1900
Tax Year 2022
Lot Size 8,712 Sqft
Acres 0.2
Property Description
Turn of century stately home in small town America. Imagine relaxing on big wrap around covered porch watching life on Main St. go by. Amazing original wood trim & doors through out home. Large updated eat in kitchen, all appliances stay! Formal dining room w/hardwoods ready to restore. Front living/parlor room w/antique former local drug store soda bar. Spacious family room. Laundry Rm. 4 bedrooms, 1.5 baths. Clean basement & walk up attic w/storage. Backyard fully fenced w/6 ft. wood privacy fence. Electric charging station for RVs & electric cars. Water & sewer hook ups on back lot too for RVs. 2.5 car detached garage w/workshop. Mini barn & covered spot. Close to St Rds. 19 & 31.
Location
State IN
County Hamilton
Rooms
Basement Partial, Unfinished, Daylight/Lookout Windows
Kitchen Breakfast Bar, Kitchen Eat In, Kitchen Updated, Pantry
Interior
Interior Features Attic Stairway, Built In Book Shelves, Raised Ceiling(s), Walk-in Closet(s), Screens Some, Storms Some
Heating Forced Air
Cooling Central Air, Attic Fan, Ceiling Fan(s)
Fireplaces Number 1
Fireplaces Type Electric, Living Room
Equipment CO Detectors, Network Ready, Multiple Phone Lines, Smoke Detector
Fireplace Y
Appliance Laundry Connection in Unit, Dishwasher, Disposal, Microwave, Electric Oven, Refrigerator, MicroHood
Exterior
Exterior Feature Barn Mini, Driveway Gravel, Fence Full Rear
Garage Detached
Garage Spaces 2.0
Building
Lot Description Sidewalks, Street Lights, Not In Subdivision, Tree Mature
Story Two
Foundation Block, Block
Sewer Sewer Connected
Water Public
Architectural Style TraditonalAmerican
Structure Type Vinyl Siding
New Construction false
Others
Ownership NoAssoc
Read Less Info
Want to know what your home might be worth? Contact us for a FREE valuation!

Our team is ready to help you sell your home for the highest possible price ASAP

© 2024 Listings courtesy of MIBOR as distributed by MLS GRID. All Rights Reserved.







