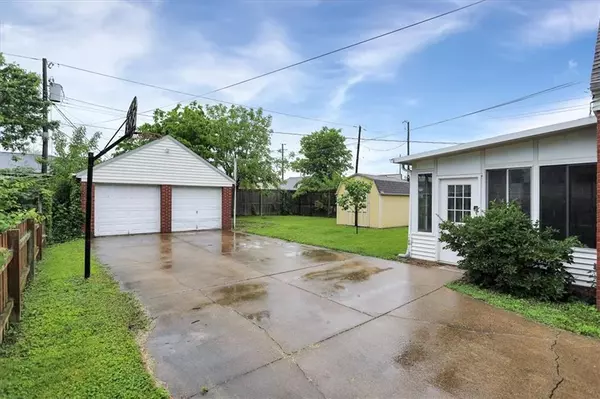$265,000
$293,000
9.6%For more information regarding the value of a property, please contact us for a free consultation.
4 Beds
3 Baths
3,075 SqFt
SOLD DATE : 07/14/2022
Key Details
Sold Price $265,000
Property Type Single Family Home
Sub Type Single Family Residence
Listing Status Sold
Purchase Type For Sale
Square Footage 3,075 sqft
Price per Sqft $86
Subdivision Justus 16Th
MLS Listing ID 21858845
Sold Date 07/14/22
Bedrooms 4
Full Baths 2
Half Baths 1
Year Built 1949
Tax Year 2021
Lot Size 9,321 Sqft
Acres 0.214
Property Description
Spacious home with lots of room for everyone in Beautiful Community Heights neighborhood * You will love relaxing on the large front porch & 20x12 sunroom to fenced backyard w/2+ car garage w/storage * Original refinished Hardwoods throughout * Sunny Great rm w/fplc opens to Elegant Dining rm * Kitchen features granite countertops, stainless appliances, lots of cabinets & counter space * Breakfast rm * Family Rm on main could be Possible 5th Bed w/private entrance, 2 up, 1 on main and 1 in finished lower w/newer egress window * 2.5 updated Baths * Lots of extras & updates incl large shed, fans, electrical, lighting, sewer line, some appliances, newer washer/ dryer included * Close to hospital, parks * easy access to highway & downtown INDY
Location
State IN
County Marion
Rooms
Basement Finished, Full, Egress Window(s)
Kitchen Kitchen Eat In, Pantry
Interior
Interior Features Hardwood Floors, Window Metal, Windows Thermal, Windows Vinyl, WoodWorkStain/Painted
Heating Forced Air
Cooling Central Air, Ceiling Fan(s)
Fireplaces Number 1
Fireplaces Type Family Room, Woodburning Fireplce
Equipment Water-Softener Owned
Fireplace Y
Appliance Dishwasher, Dryer, Disposal, Gas Oven, Range Hood, Refrigerator, Washer
Exterior
Exterior Feature Barn Storage, Driveway Concrete, Fence Full Rear
Garage Detached
Garage Spaces 2.0
Building
Lot Description Sidewalks, Tree Mature, Trees Small
Story One and One Half
Foundation Block, Full
Sewer Sewer Connected
Water Public
Architectural Style CapeCod
Structure Type Brick, Stone
New Construction false
Others
Ownership NoAssoc
Read Less Info
Want to know what your home might be worth? Contact us for a FREE valuation!

Our team is ready to help you sell your home for the highest possible price ASAP

© 2024 Listings courtesy of MIBOR as distributed by MLS GRID. All Rights Reserved.







