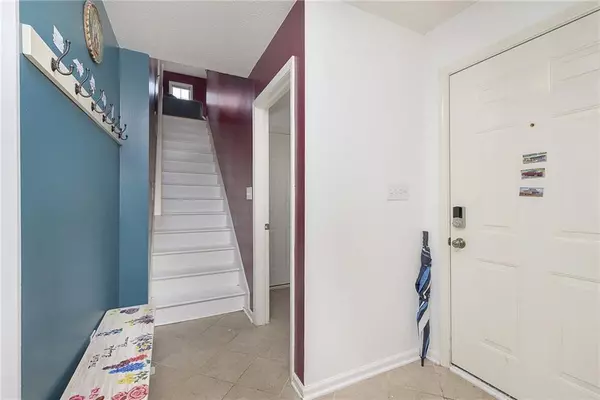$295,000
$289,900
1.8%For more information regarding the value of a property, please contact us for a free consultation.
4 Beds
3 Baths
2,093 SqFt
SOLD DATE : 07/07/2022
Key Details
Sold Price $295,000
Property Type Single Family Home
Sub Type Single Family Residence
Listing Status Sold
Purchase Type For Sale
Square Footage 2,093 sqft
Price per Sqft $140
Subdivision Harvest Glen
MLS Listing ID 21862783
Sold Date 07/07/22
Bedrooms 4
Full Baths 3
HOA Fees $12/ann
Year Built 1997
Tax Year 2022
Lot Size 0.281 Acres
Acres 0.281
Property Description
Outstanding 4 Bedroom/3Bath, 2-story home in popular Harvest Glen! Beautiful wooded/corner lot within Mt Vernon School District features: 2 Master Bedrooms w/ full baths, a delightful Eat-In Kitchen w/ 3-sided window Breakfast Nook, plenty of cabinet space, pantry and all appliances! Cathedral ceilings, wood burning fireplace, new laminate floors grace the GR plus an upper-level Loft & Bonus Room! New Furnace and Central Air, w/ roof < 10 years old and 13-month Home Warranty provides plenty of assurance this home is move in ready without maintenance expense! Plenty of storage with 3 car attached garage plus enjoy a full rear privacy fence for family security. Brick/vinyl exterior, sidewalks, concrete drive adds to the wonderful curb appeal!
Location
State IN
County Hancock
Rooms
Kitchen Kitchen Eat In, Kitchen Country, Pantry
Interior
Interior Features Attic Access, Cathedral Ceiling(s), Walk-in Closet(s), Windows Thermal, Wood Work Painted
Heating Forced Air
Cooling Central Air, Ceiling Fan(s)
Fireplaces Number 1
Fireplaces Type Great Room, Masonry, Woodburning Fireplce
Equipment Network Ready, Security Alarm Monitored, Smoke Detector
Fireplace Y
Appliance Dishwasher, Disposal, Microwave, Electric Oven, Range Hood, Refrigerator
Exterior
Exterior Feature Driveway Concrete, Fence Full Rear, Fence Privacy
Garage Attached
Garage Spaces 3.0
Building
Lot Description Corner, Sidewalks, Street Lights, Tree Mature
Story Two
Foundation Slab
Sewer Sewer Connected
Water Public
Architectural Style TraditonalAmerican
Structure Type Vinyl With Brick
New Construction false
Others
HOA Fee Include Association Home Owners, Entrance Common, Maintenance
Ownership VoluntaryFee
Read Less Info
Want to know what your home might be worth? Contact us for a FREE valuation!

Our team is ready to help you sell your home for the highest possible price ASAP

© 2024 Listings courtesy of MIBOR as distributed by MLS GRID. All Rights Reserved.







