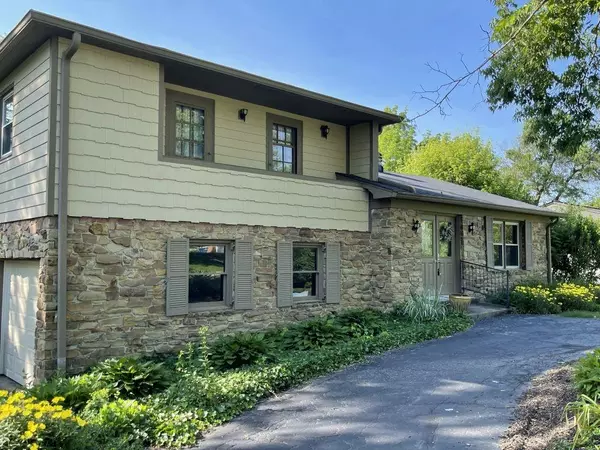$368,000
$319,000
15.4%For more information regarding the value of a property, please contact us for a free consultation.
3 Beds
3 Baths
2,428 SqFt
SOLD DATE : 07/01/2022
Key Details
Sold Price $368,000
Property Type Single Family Home
Sub Type Single Family Residence
Listing Status Sold
Purchase Type For Sale
Square Footage 2,428 sqft
Price per Sqft $151
Subdivision Devonshire
MLS Listing ID 21860111
Sold Date 07/01/22
Bedrooms 3
Full Baths 2
Half Baths 1
Year Built 1961
Tax Year 2021
Lot Size 0.580 Acres
Acres 0.58
Property Description
Beautifully updated WASHINGTON TOWNSHIP schools home on nearly 3/4 of an acre. This home is an entertainer's dream with its main floor open concept, separate wet bar, a double sided gas fireplace, a main floor half bath, separate bedroom quarters, and circular driveway. Enjoy your private, fully fenced backyard from either your screened in porch or your newly constructed deck. Enjoy worry free living with a recently replaced roof, water heater, AC condenser, tile flooring, bathrooms, appliances, paint and much more! Between the oversized 2.5+ car garage and partially finished basement you won't have to worry about running out of storage space here! Make sure to take note of all the beautiful original mid-century modern wood work too.
Location
State IN
County Marion
Rooms
Basement Finished, Unfinished, Daylight/Lookout Windows
Kitchen Breakfast Bar, Kitchen Eat In, Kitchen Updated
Interior
Interior Features Attic Access, Hardwood Floors, Wood Work Stained
Heating Forced Air
Cooling Central Air
Fireplaces Number 1
Fireplaces Type Living Room
Equipment Smoke Detector, Sump Pump, WetBar, Water-Softener Owned
Fireplace Y
Appliance Electric Cooktop, Dishwasher, Disposal, MicroHood, Oven
Exterior
Exterior Feature Driveway Asphalt
Garage Attached
Garage Spaces 2.0
Building
Lot Description Suburban, Tree Mature
Story Multi/Split
Foundation Block, Block
Sewer Sewer Connected
Water Public
Architectural Style TraditonalAmerican
Structure Type Stone, Wood
New Construction false
Others
Ownership NoAssoc
Read Less Info
Want to know what your home might be worth? Contact us for a FREE valuation!

Our team is ready to help you sell your home for the highest possible price ASAP

© 2024 Listings courtesy of MIBOR as distributed by MLS GRID. All Rights Reserved.







