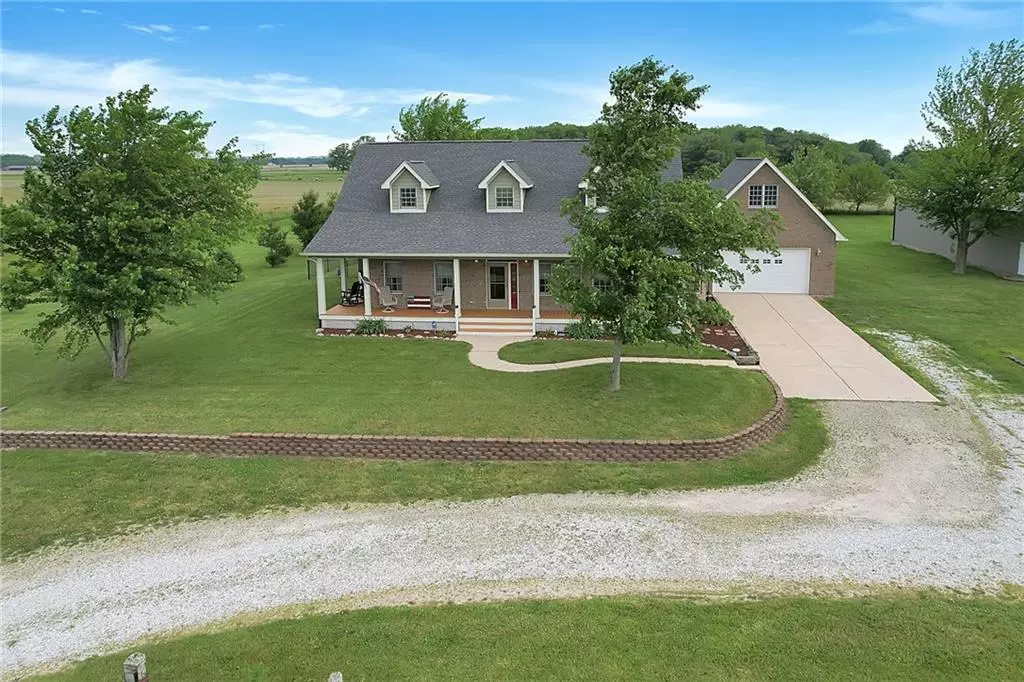$640,000
$625,000
2.4%For more information regarding the value of a property, please contact us for a free consultation.
5 Beds
3 Baths
5,236 SqFt
SOLD DATE : 06/30/2022
Key Details
Sold Price $640,000
Property Type Single Family Home
Sub Type Single Family Residence
Listing Status Sold
Purchase Type For Sale
Square Footage 5,236 sqft
Price per Sqft $122
Subdivision No Subdivision
MLS Listing ID 21855913
Sold Date 06/30/22
Bedrooms 5
Full Baths 3
Year Built 2002
Tax Year 2021
Lot Size 4.780 Acres
Acres 4.78
Property Description
Purchase a little county yet close to 37/Noblesville! Wrap around porch to relax and soak up the open countryside. Possible 5BR custom home with full finished basement on 5 acres w/fenced area for kids/pets! 63x40 Pole Barn w/electricity (and separate meter) and gravel floor. Recent improvements: Roof 2020, RhinoShield exterior paint 2016 w/25 year warranty, new geothermal system in 2015, kitchen appliance upgrades in last 2-3 years & brand new granite countertops 2022. MBR suite on mail level! Hardwood floors throughout on main/upper levels. 5th BR size is bonus room over garage w/private staircase off laundry room. Large laundry/mud room 14x9. Fenced rear yard with playset equipment included. Unmowed acreage to the west is cut for hay.
Location
State IN
County Hamilton
Rooms
Basement Ceiling - 9+ feet, Finished, Daylight/Lookout Windows
Interior
Interior Features Attic Access, Raised Ceiling(s), Walk-in Closet(s), Hardwood Floors, Windows Thermal, WoodWorkStain/Painted
Heating Geothermal
Cooling Ceiling Fan(s), Geothermal
Equipment Satellite Dish Paid, Smoke Detector, Sump Pump, Sump Pump w/Backup, Water-Softener Owned
Fireplace Y
Appliance Dishwasher, Disposal, Microwave, Electric Oven, Refrigerator, MicroHood
Exterior
Exterior Feature Barn Pole, Driveway Gravel, Fence Partial, Playground
Garage Attached
Garage Spaces 2.0
Building
Lot Description Not In Subdivision, Rural No Subdivision, Trees Small
Story Two
Foundation Concrete Perimeter
Sewer Septic Tank
Water Well
Architectural Style CapeCod
Structure Type Brick, Cement Siding
New Construction false
Others
Ownership NoAssoc
Read Less Info
Want to know what your home might be worth? Contact us for a FREE valuation!

Our team is ready to help you sell your home for the highest possible price ASAP

© 2024 Listings courtesy of MIBOR as distributed by MLS GRID. All Rights Reserved.







