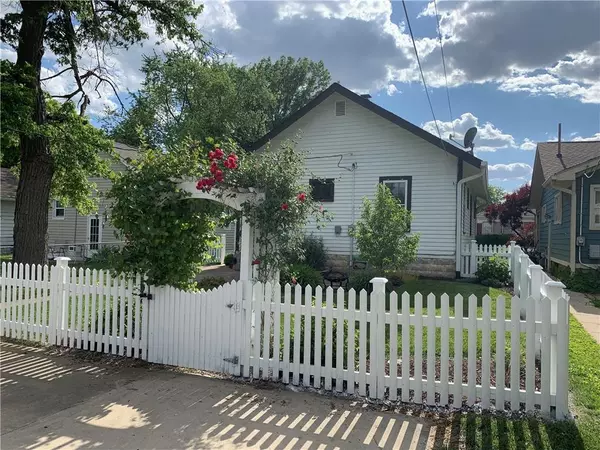$199,900
$199,900
For more information regarding the value of a property, please contact us for a free consultation.
2 Beds
1 Bath
1,964 SqFt
SOLD DATE : 06/29/2022
Key Details
Sold Price $199,900
Property Type Single Family Home
Sub Type Single Family Residence
Listing Status Sold
Purchase Type For Sale
Square Footage 1,964 sqft
Price per Sqft $101
Subdivision Park Crest
MLS Listing ID 21861253
Sold Date 06/29/22
Bedrooms 2
Full Baths 1
Year Built 1924
Tax Year 2021
Lot Size 5,445 Sqft
Acres 0.125
Property Description
Car-stopping Garfield Park 2BR 1BA Bungalow just steps away from the park & all it has to offer. Restored original 3 paned wood windows, refinished hardwood floors throughout. Large living and dining room with original woodwork. Electric service w/grounded outlets everywhere. 95% efficient gas furnace. Roof installed 2016. Finished basement makes a great rec area which boasts a glass block bar and large walk-in closet. Picket fenced back yard exudes cottage charm and features a paver patio. Yard has been professionally landscaped and isready for entertaining. 1-car garage and plenty of off-street parking on the huge concrete driveway. Enjoy your beautiful front gardens while watching the sunset from your cozy front porch.
Location
State IN
County Marion
Rooms
Basement Finished Ceiling, Partial, Finished Walls
Kitchen Kitchen Eat In, Kitchen Some Updates
Interior
Interior Features Attic Access, Hardwood Floors, Storms Some, Windows Wood, WoodWorkStain/Painted
Heating Forced Air
Cooling Central Air, Ceiling Fan(s)
Equipment Smoke Detector, Sump Pump, Sump Pump w/Backup, Water-Softener Owned
Fireplace Y
Appliance Dishwasher, Dryer, Disposal, Microwave, Electric Oven, Refrigerator, Washer
Exterior
Exterior Feature Driveway Concrete, Fence Full Rear
Garage Detached, Other
Garage Spaces 1.0
Building
Lot Description Sidewalks, Street Lights, Trees Small
Story One
Foundation Block
Sewer Sewer Connected
Water Public
Architectural Style Craftsman, Bungalow
Structure Type Wood
New Construction false
Others
Ownership NoAssoc
Read Less Info
Want to know what your home might be worth? Contact us for a FREE valuation!

Our team is ready to help you sell your home for the highest possible price ASAP

© 2024 Listings courtesy of MIBOR as distributed by MLS GRID. All Rights Reserved.







