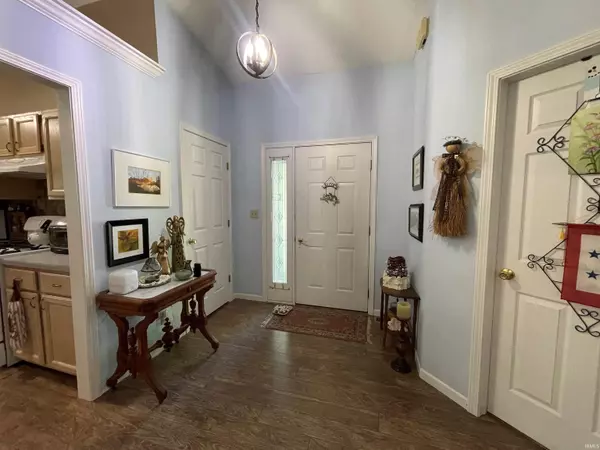$316,000
$315,000
0.3%For more information regarding the value of a property, please contact us for a free consultation.
4 Beds
3 Baths
2,602 SqFt
SOLD DATE : 06/27/2022
Key Details
Sold Price $316,000
Property Type Single Family Home
Sub Type Site-Built Home
Listing Status Sold
Purchase Type For Sale
Square Footage 2,602 sqft
Subdivision West Wood / Westwood
MLS Listing ID 202218375
Sold Date 06/27/22
Style One Story
Bedrooms 4
Full Baths 3
Abv Grd Liv Area 1,744
Total Fin. Sqft 2602
Year Built 1990
Annual Tax Amount $1,335
Tax Year 2020
Lot Size 0.358 Acres
Property Description
Lovely ranch with finished basement. Light finishes and a cathedral ceiling create a spacious and open floor main for the main living spaces and kitchen. Great room offers a gas log fireplace, crown molding and is open to the formal dining room. The kitchen offers a breakfast area, lots of cabinet storage, tile backsplash. A main floor master features spacious walk-in closet and tiled shower that was added in 2019. Other updates include roof and downspouts (2020), deck (2019), flooring (2019), Bee windows. Huge deck with lots of shade from mature trees. Nice country setting just 4.5 miles to Purdue!
Location
State IN
Area Tippecanoe County
Direction SR 26 W, past Lindberg Rd and 400 W, home is on right.
Rooms
Family Room 25 x 17
Basement Full Basement, Partially Finished
Dining Room 12 x 10
Kitchen Main, 21 x 13
Ensuite Laundry Main
Interior
Laundry Location Main
Heating Forced Air, Propane Tank Owned
Cooling Central Air
Fireplaces Number 1
Fireplaces Type Gas Log
Appliance Dishwasher, Kitchen Exhaust Hood
Laundry Main, 8 x 6
Exterior
Garage Attached
Garage Spaces 2.0
Amenities Available 1st Bdrm En Suite, Cable Available, Ceiling Fan(s), Ceilings-Vaulted, Closet(s) Walk-in, Deck Open, Eat-In Kitchen, Foyer Entry, Stand Up Shower, Tub/Shower Combination, Main Level Bedroom Suite, Formal Dining Room, Main Floor Laundry, Washer Hook-Up
Waterfront No
Building
Lot Description Level, 0-2.9999
Story 1
Foundation Full Basement, Partially Finished
Sewer Septic
Water City
Architectural Style Ranch
Structure Type Stone,Vinyl,Wood
New Construction No
Schools
Elementary Schools Klondike
Middle Schools Klondike
High Schools William Henry Harrison
School District Tippecanoe School Corp.
Read Less Info
Want to know what your home might be worth? Contact us for a FREE valuation!

Our team is ready to help you sell your home for the highest possible price ASAP

IDX information provided by the Indiana Regional MLS
Bought with Eric Seymour • BerkshireHathaway HS IN Realty







