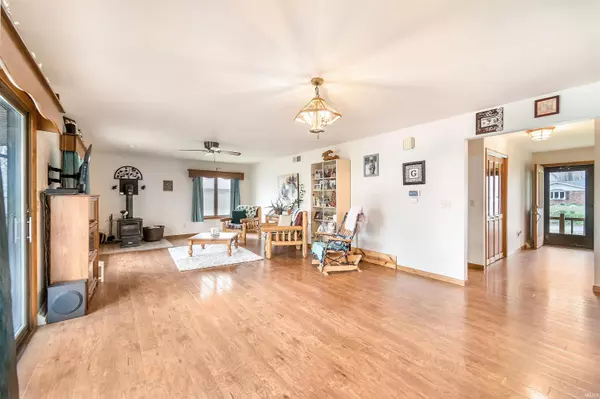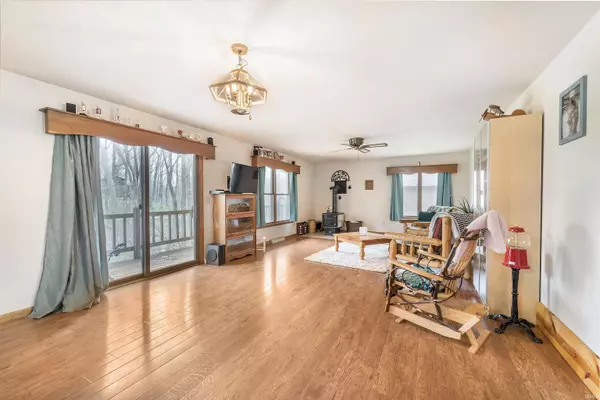$260,000
$260,000
For more information regarding the value of a property, please contact us for a free consultation.
3 Beds
3 Baths
2,800 SqFt
SOLD DATE : 06/24/2022
Key Details
Sold Price $260,000
Property Type Single Family Home
Sub Type Site-Built Home
Listing Status Sold
Purchase Type For Sale
Square Footage 2,800 sqft
Subdivision Ridge View Estates / Ridgeview Estates
MLS Listing ID 202216494
Sold Date 06/24/22
Style One Story
Bedrooms 3
Full Baths 3
HOA Fees $20/ann
Abv Grd Liv Area 1,600
Total Fin. Sqft 2800
Year Built 1986
Annual Tax Amount $1,620
Tax Year 2022
Lot Size 0.890 Acres
Property Description
7585 W Ridgeview Place is nestled in a serene setting on a cul-de-sac. This all brick ranch with walk-out basement offers 2,800 square feet of space on just under an acre lot. There is no lack of space as this property features 3 bedrooms, a bonus room that can be used as a 4th bedroom or office and 3 full bathrooms. Two family rooms allow for great entertaining space as well as the back patio. Ridgeview Place is just a 10 minute drive to the beautiful France Park in Logansport.
Location
State IN
Area Cass County
Direction Georgetown Rd to S Lockport Rd, left W Co Rd 150 S, left S Ridgeview Way, rt W Ridgeview Place, home on left
Rooms
Family Room 33 x 18
Basement Walk-Out Basement
Kitchen Main, 18 x 13
Ensuite Laundry Lower
Interior
Laundry Location Lower
Heating Electric, Forced Air, Heat Pump
Cooling Central Air
Flooring Other
Fireplaces Type Wood Burning Stove
Appliance Dishwasher, Microwave, Refrigerator, Washer, Range-Electric, Water Heater Electric
Laundry Lower, 19 x 11
Exterior
Garage Attached
Garage Spaces 2.0
Fence None
Amenities Available Deck Covered, Eat-In Kitchen, Natural Woodwork, Split Br Floor Plan, Stand Up Shower, Tub/Shower Combination
Waterfront No
Roof Type Shingle
Building
Lot Description Corner, Partially Wooded, Rolling
Story 1
Foundation Walk-Out Basement
Sewer Septic
Water Well
Architectural Style Walkout Ranch
Structure Type Brick
New Construction No
Schools
Elementary Schools Pioneer
Middle Schools Pioneer
High Schools Pioneer
School District Pioneer Regional School Corp.
Others
Financing Cash,Conventional,FHA,USDA,VA
Read Less Info
Want to know what your home might be worth? Contact us for a FREE valuation!

Our team is ready to help you sell your home for the highest possible price ASAP

IDX information provided by the Indiana Regional MLS
Bought with Beverley A Tatlock • Redlow Group







