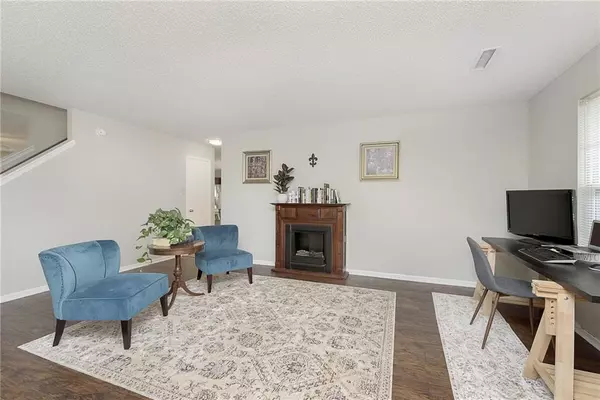$318,000
$295,000
7.8%For more information regarding the value of a property, please contact us for a free consultation.
4 Beds
3 Baths
2,690 SqFt
SOLD DATE : 06/16/2022
Key Details
Sold Price $318,000
Property Type Single Family Home
Sub Type Single Family Residence
Listing Status Sold
Purchase Type For Sale
Square Footage 2,690 sqft
Price per Sqft $118
Subdivision Summerlake At Summerbrook
MLS Listing ID 21853588
Sold Date 06/16/22
Bedrooms 4
Full Baths 2
Half Baths 1
HOA Fees $14
Year Built 2005
Tax Year 2021
Lot Size 5,488 Sqft
Acres 0.126
Property Description
This wonderfully maintained home boost over 2600 sqft. Enjoy the updated kitchen w/granite countertops, new SS appliances, island, and wine bar with wine fridge. Spacious floor plan with newer flooring in family and living rooms. New carpet upstairs for the spacious loft and for three bedrooms. Large master bedroom with beautiful LVP and a large closet. Master bath with new dual vanity. Convenient upstairs laundry room. All bedrooms have large closets. Neighborhood amenities include a playground across the street, plus a swimming pool, private lake and dock, basketball/tennis/volleyball courts, green spaces and soccer fields. The home is minutes from I-69 and a short drive to shopping, dining, and entertainment.
Location
State IN
County Madison
Rooms
Kitchen Kitchen Eat In, Kitchen Updated
Interior
Interior Features Attic Access, Walk-in Closet(s)
Heating Forced Air
Cooling Heat Pump
Equipment Smoke Detector
Fireplace Y
Appliance Dishwasher, Disposal, Microwave, Electric Oven, Refrigerator, Wine Cooler
Exterior
Exterior Feature Driveway Concrete, Fence Full Rear, Fence Privacy, Pool Community
Garage Attached
Garage Spaces 2.0
Building
Lot Description Curbs, Sidewalks
Story Two
Foundation Slab
Sewer Sewer Connected
Water Public
Architectural Style TraditonalAmerican
Structure Type Vinyl Siding
New Construction false
Others
HOA Fee Include Association Home Owners, Clubhouse, Entrance Common, Insurance, Maintenance, ParkPlayground, Pool
Ownership MandatoryFee
Read Less Info
Want to know what your home might be worth? Contact us for a FREE valuation!

Our team is ready to help you sell your home for the highest possible price ASAP

© 2024 Listings courtesy of MIBOR as distributed by MLS GRID. All Rights Reserved.







