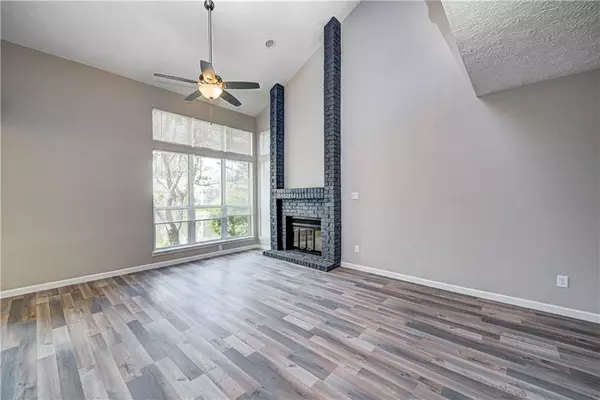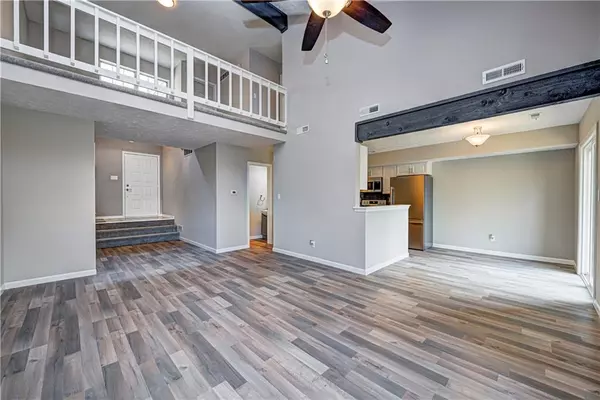$205,000
$190,000
7.9%For more information regarding the value of a property, please contact us for a free consultation.
2 Beds
2 Baths
1,338 SqFt
SOLD DATE : 06/15/2022
Key Details
Sold Price $205,000
Property Type Condo
Sub Type Condominium
Listing Status Sold
Purchase Type For Sale
Square Footage 1,338 sqft
Price per Sqft $153
Subdivision Sun Lakes At Bayside
MLS Listing ID 21855840
Sold Date 06/15/22
Bedrooms 2
Full Baths 1
Half Baths 1
HOA Fees $275/mo
Year Built 1984
Tax Year 2021
Lot Size 871 Sqft
Acres 0.02
Property Description
Gorgeously updated, pond view, 2 bedroom, 1.5 bathroom, 2 story condo with new laminate flooring throughout the first floor, & a 2 story great room with a masonry surround fireplace. The stunning 2 story great room & open floor plan are perfect for entertaining. The stone surround fireplace has been beautifully painted to match the exposed beams in the great room & breakfast room. The breakfast room has access to the main level deck & updated kitchen. The kitchen features new stainless steel appliances, ceramic tile backsplash, & butcher block countertops. The upstairs bedrooms share a bathroom that features dual vanities, LVP flooring, and a tub/shower combo. New water heater! Within minutes of Castleton & Fishers!
Location
State IN
County Marion
Rooms
Kitchen Kitchen Updated
Interior
Interior Features Cathedral Ceiling(s), Windows Vinyl
Heating Forced Air
Cooling Central Air, Ceiling Fan(s)
Fireplaces Number 1
Fireplaces Type Great Room
Equipment Smoke Detector
Fireplace Y
Appliance Dishwasher, Disposal, Electric Oven, Refrigerator, MicroHood
Exterior
Exterior Feature Driveway Asphalt, Pool Community, Tennis Community
Garage Built-In
Garage Spaces 1.0
Building
Lot Description Pond, Suburban
Story Two
Foundation Slab
Sewer Sewer Connected
Water Public
Architectural Style TraditonalAmerican
Structure Type Brick, Shingle/Shake
New Construction false
Others
HOA Fee Include Entrance Common, Maintenance Structure, Maintenance, Pool, Management, Tennis Court(s)
Ownership MandatoryFee
Read Less Info
Want to know what your home might be worth? Contact us for a FREE valuation!

Our team is ready to help you sell your home for the highest possible price ASAP

© 2024 Listings courtesy of MIBOR as distributed by MLS GRID. All Rights Reserved.







