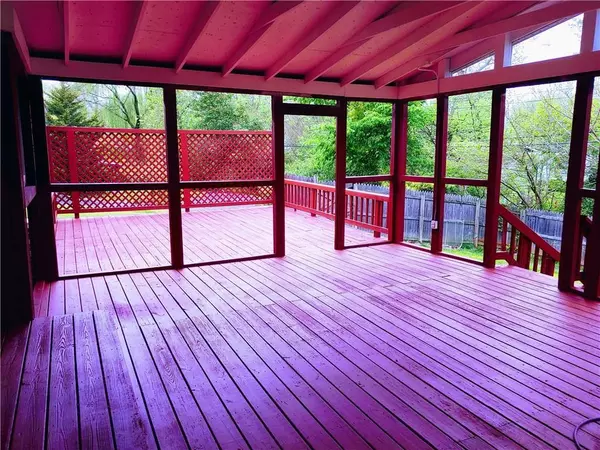$280,000
$265,000
5.7%For more information regarding the value of a property, please contact us for a free consultation.
4 Beds
3 Baths
2,318 SqFt
SOLD DATE : 06/16/2022
Key Details
Sold Price $280,000
Property Type Single Family Home
Sub Type Single Family Residence
Listing Status Sold
Purchase Type For Sale
Square Footage 2,318 sqft
Price per Sqft $120
Subdivision Rosedale Hills
MLS Listing ID 21849468
Sold Date 06/16/22
Bedrooms 4
Full Baths 2
Half Baths 1
Year Built 1957
Tax Year 2020
Lot Size 0.341 Acres
Acres 0.341
Property Description
Start Summer off right with YOUR very own upgraded brick ranch home with fully finished basement! Featuring 4 bedrooms, 2 1/2 upgraded baths & over 2300 sq ft of living space and nearly half acre yard with mature trees, mini barn, privacy fence and big covered patio space perfect for cookouts with family & friends! Beautiful vinyl plank waterproof hardwood floors throughout the entire home! Spacious living room, & custom eat-in kitchen. Thoughtfully updated kitchen features a breakfast bar, robust granite countertops & tasteful tile backsplash. All appliances included! Kinetico reverse osmosis water softener. Kitchen cabinets have transferrable warranty as well!! HVAC is new! Come and see this one because it will not last long!
Location
State IN
County Marion
Rooms
Basement Finished, Daylight/Lookout Windows
Kitchen Kitchen Eat In, Kitchen Updated
Interior
Interior Features Attic Access, Hardwood Floors, Screens Complete, Windows Vinyl, Wood Work Painted
Heating Forced Air
Cooling Central Air, Ceiling Fan(s), Roof Turbine(s)
Equipment Smoke Detector, Sump Pump
Fireplace Y
Appliance Dishwasher, Dryer, Disposal, Gas Oven, Refrigerator
Exterior
Exterior Feature Barn Mini, Driveway Concrete
Garage Attached
Garage Spaces 1.0
Building
Lot Description Creek On Property, Tree Mature
Story One
Foundation Block
Sewer Sewer Connected
Water Public
Architectural Style Ranch
Structure Type Brick
New Construction false
Others
Ownership NoAssoc
Read Less Info
Want to know what your home might be worth? Contact us for a FREE valuation!

Our team is ready to help you sell your home for the highest possible price ASAP

© 2024 Listings courtesy of MIBOR as distributed by MLS GRID. All Rights Reserved.







